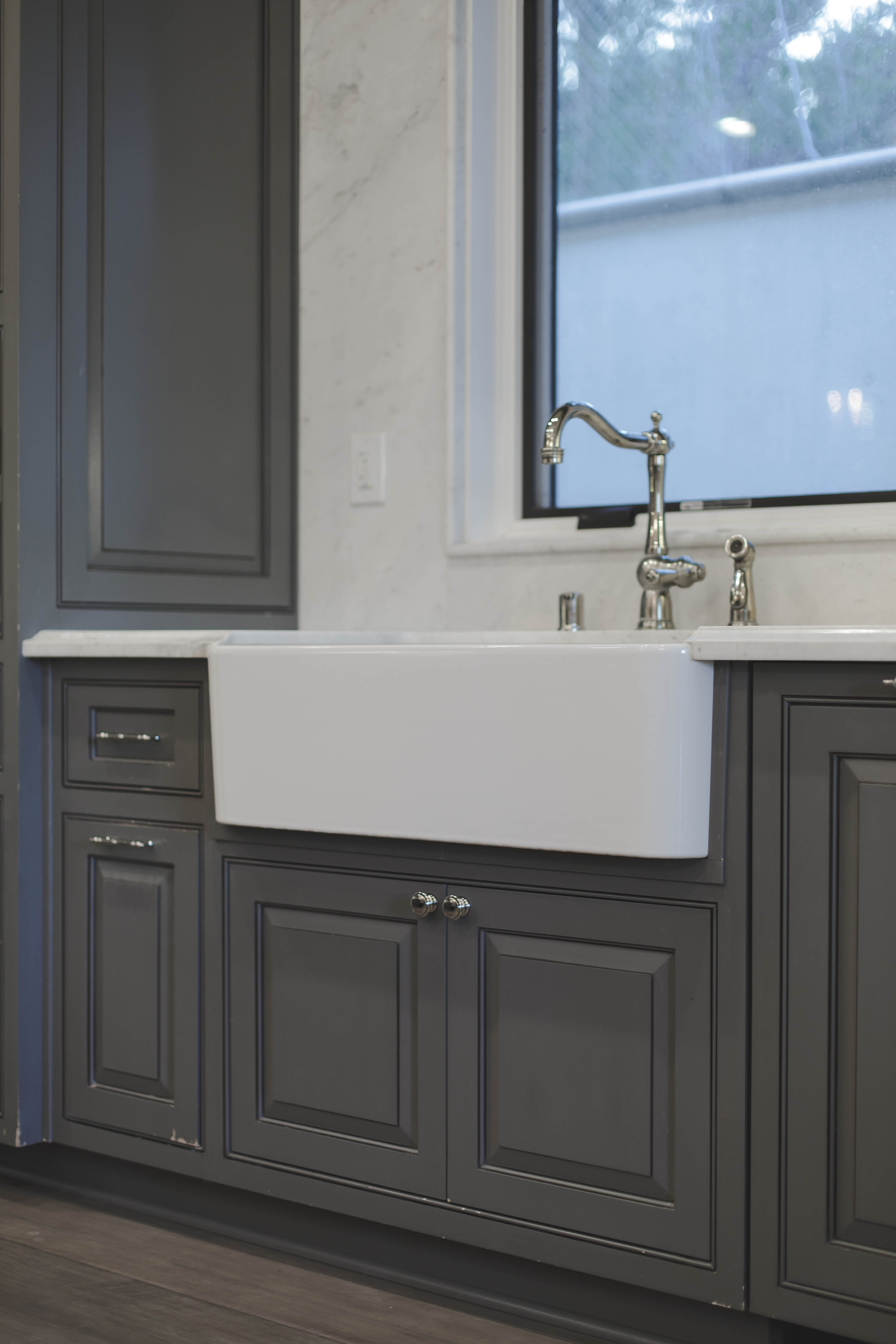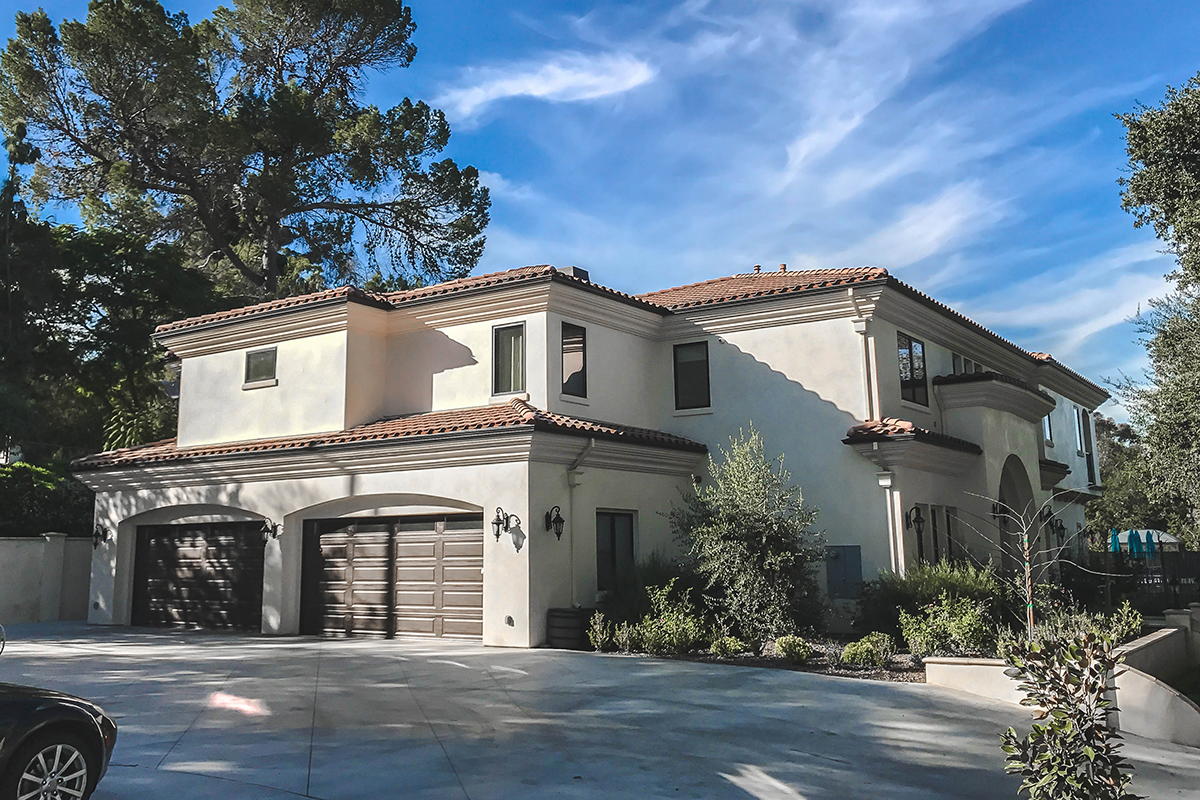
CASA HACIENDA
Project: Residence
Location: Hacienda Heights, CA
Custom from the ground up. A prime example of the amazing creations that can happen when designer, architect, and engineers work together from day one to build this beautiful 5300 sf home on a half-acre lot in the luxurious hillside of Hacienda Heights. Bespoke furnishings outfit every room as guests are transported to this Mediterranean-style villa built for entertaining. Key highlights include a private theater, 2 master suites, steam room with built-in sauna, dual kitchens with commercial-grade appliances, indoor meets outdoor enclosed veranda, and 800 sf of upper level finished deck overlooking a massive 50ft custom concrete pool. What we consider Southern California living at its finest.
-
Custom recessed ceiling design by JKID
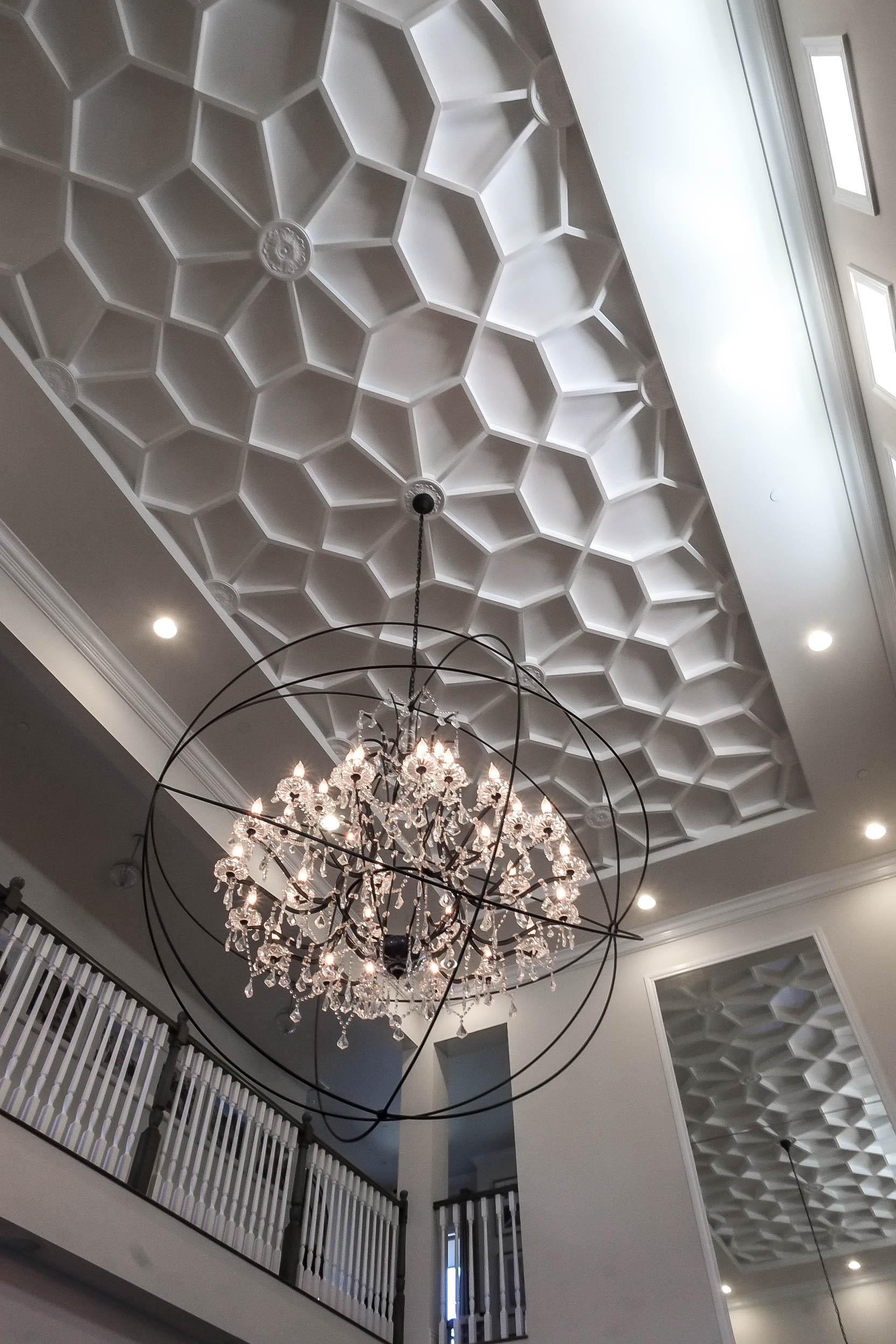
-
Velvet wall niches provide a cozy spot to curl up and read a book
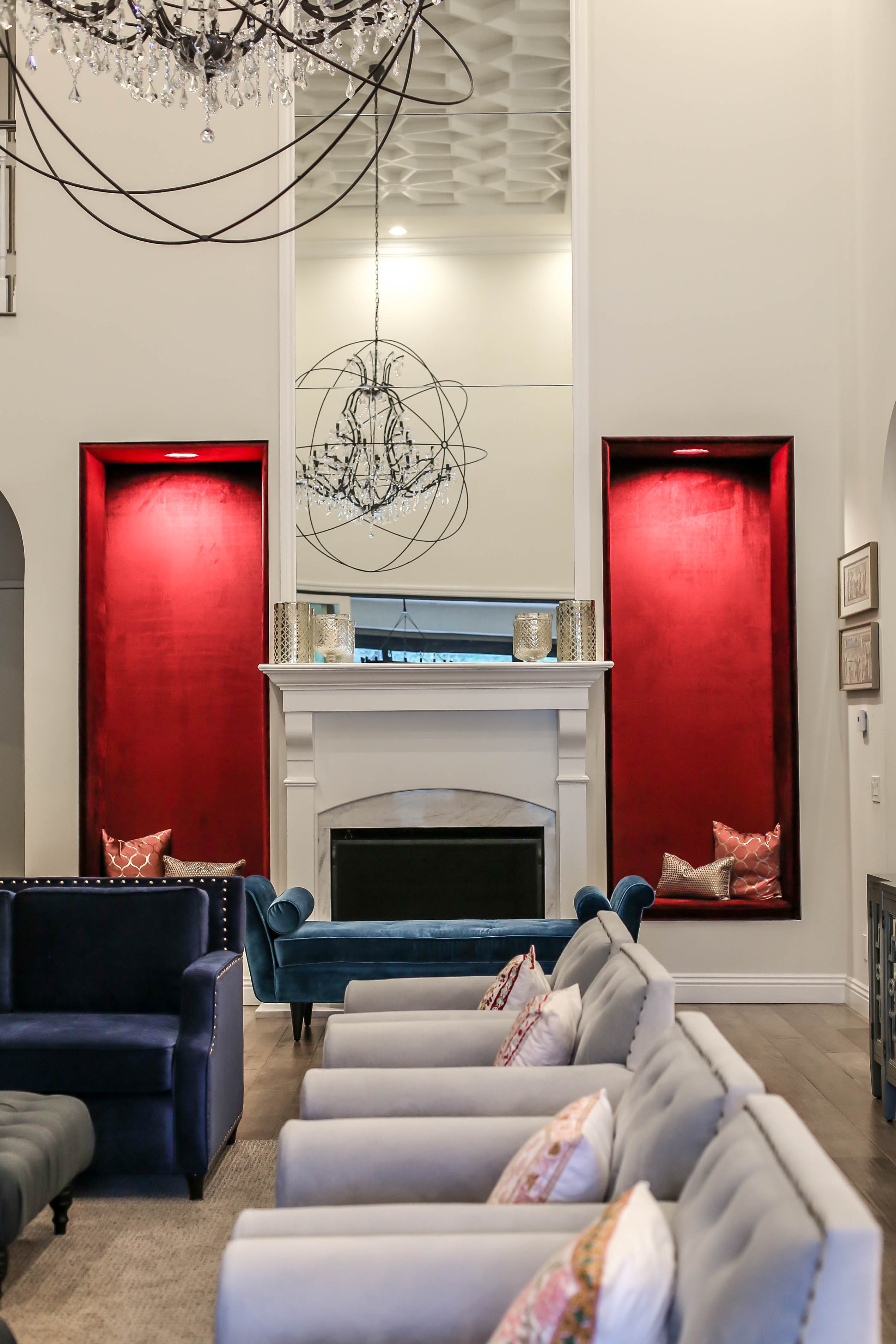
-
Custom lounge chairs by JKID
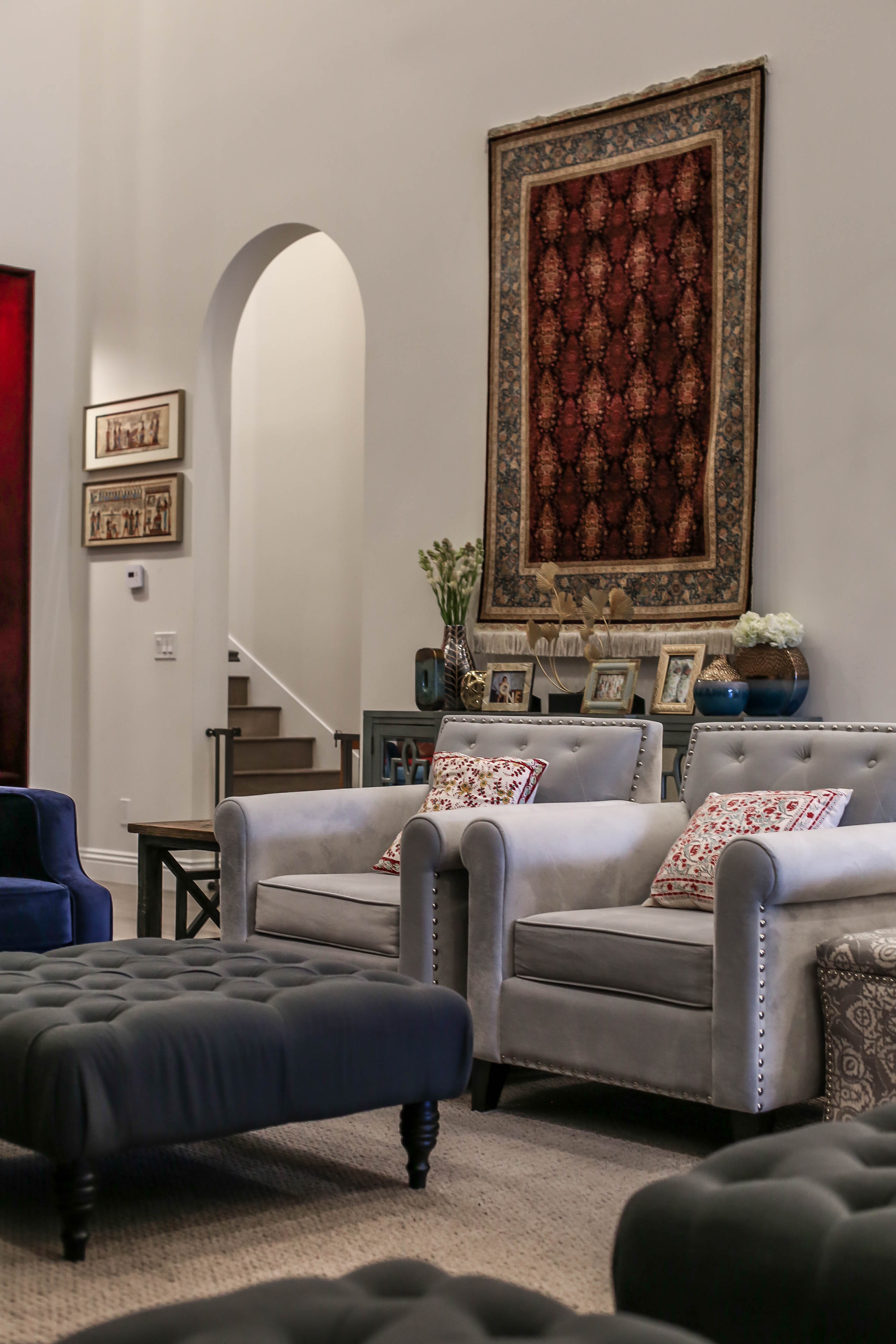
-
Bold color and sumptuous fabrics
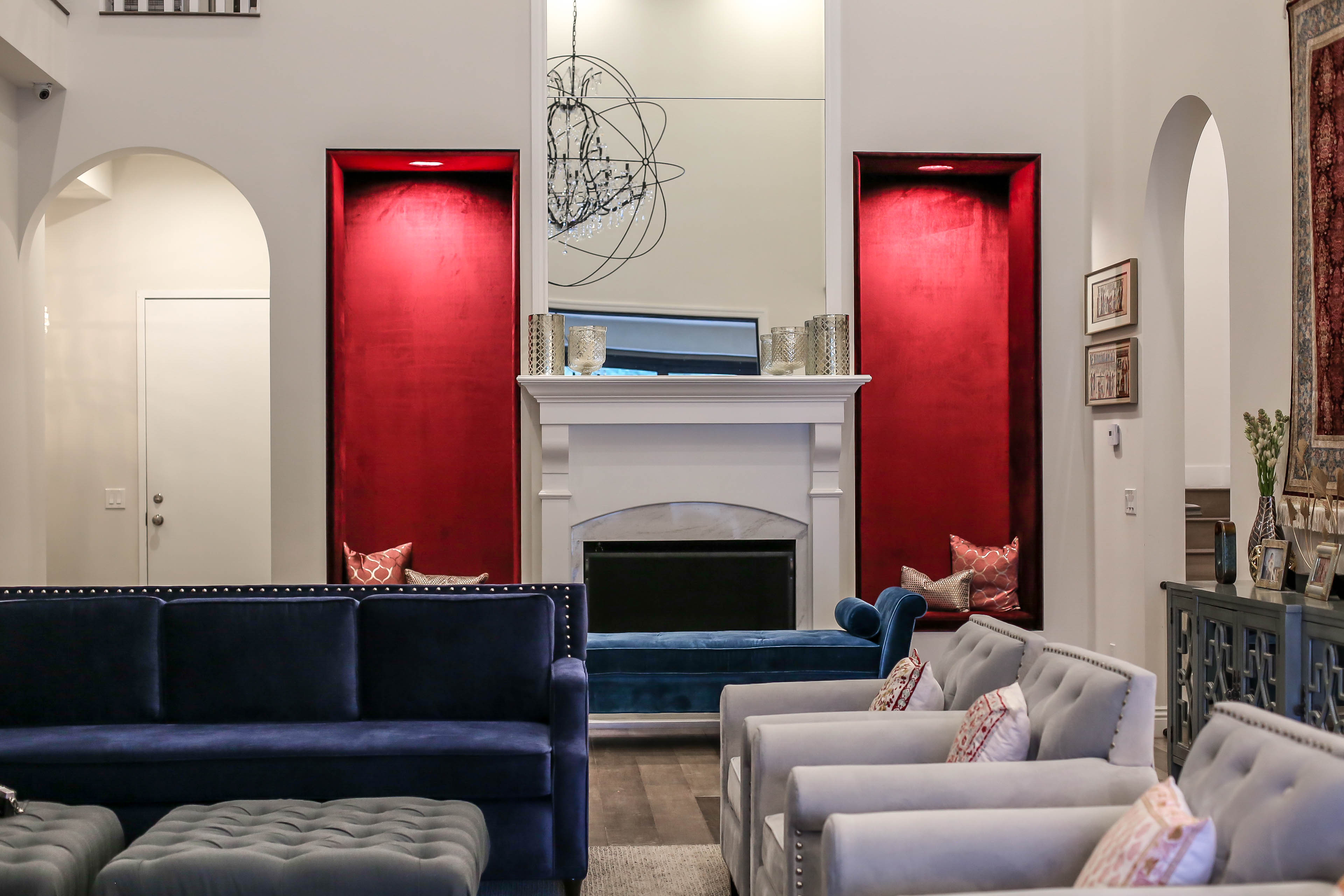
-
View of the custom ceiling from the mezzanine
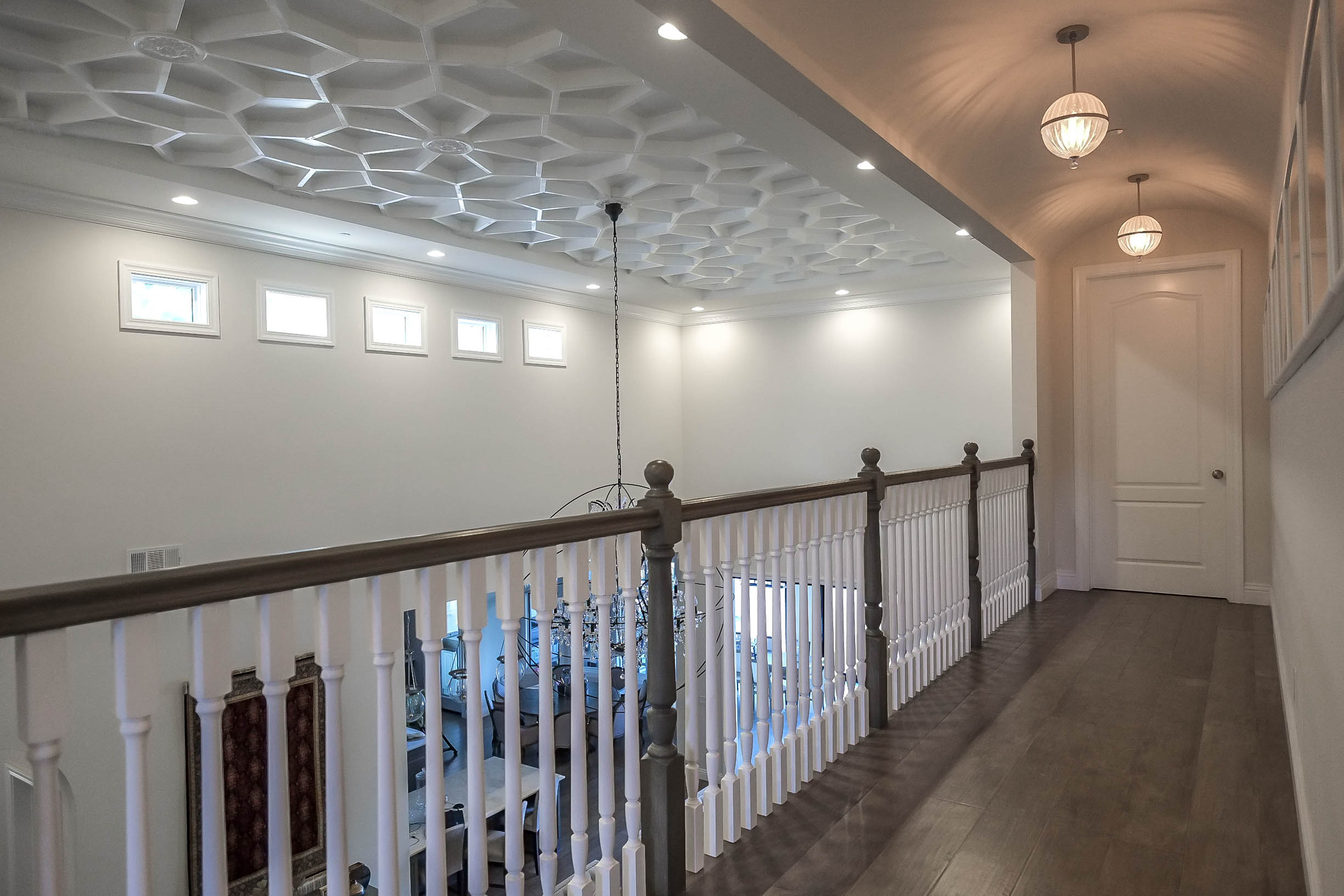
-
A close up of our custom chairs
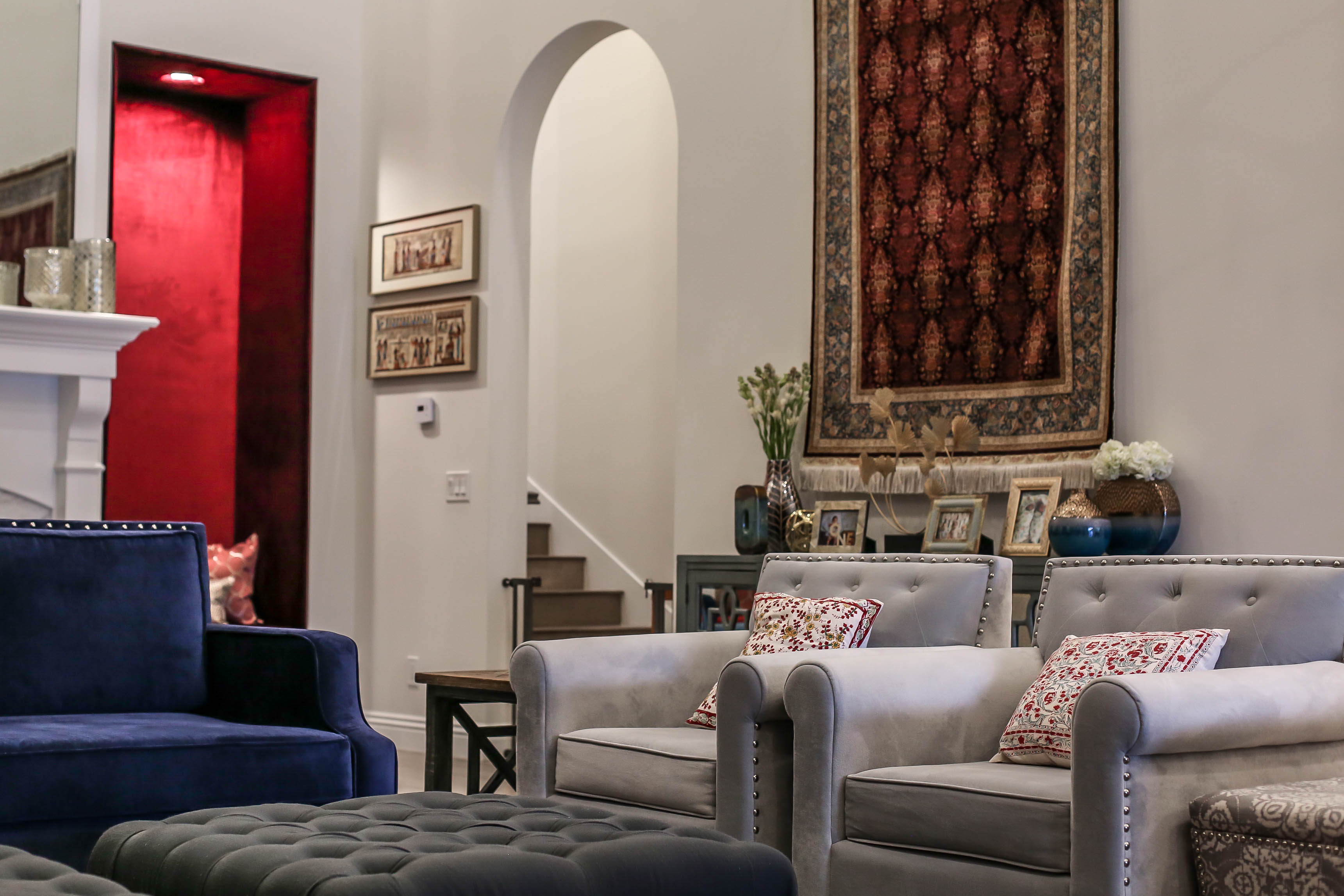
-
Exterior facade
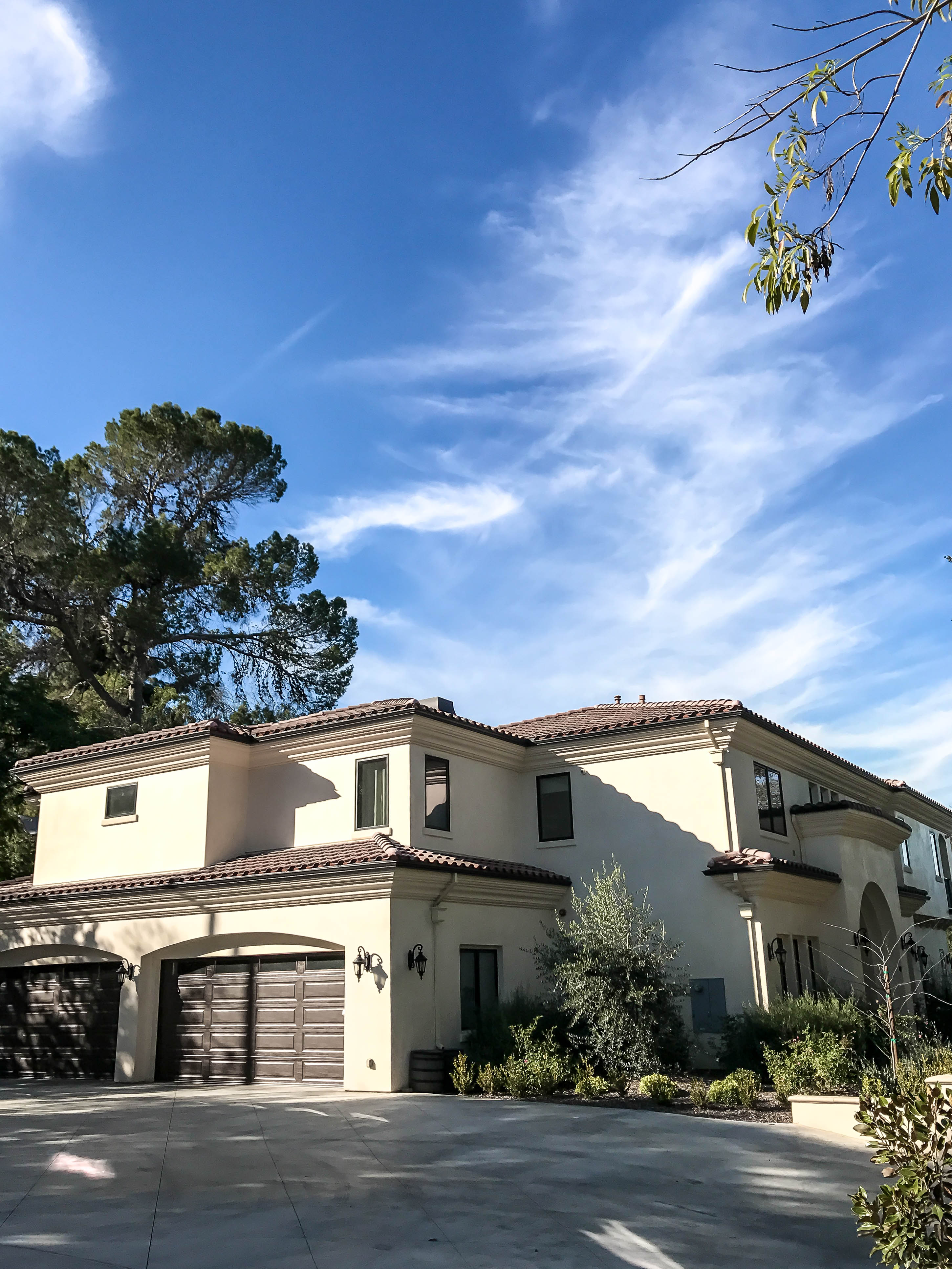
-
Entry facade
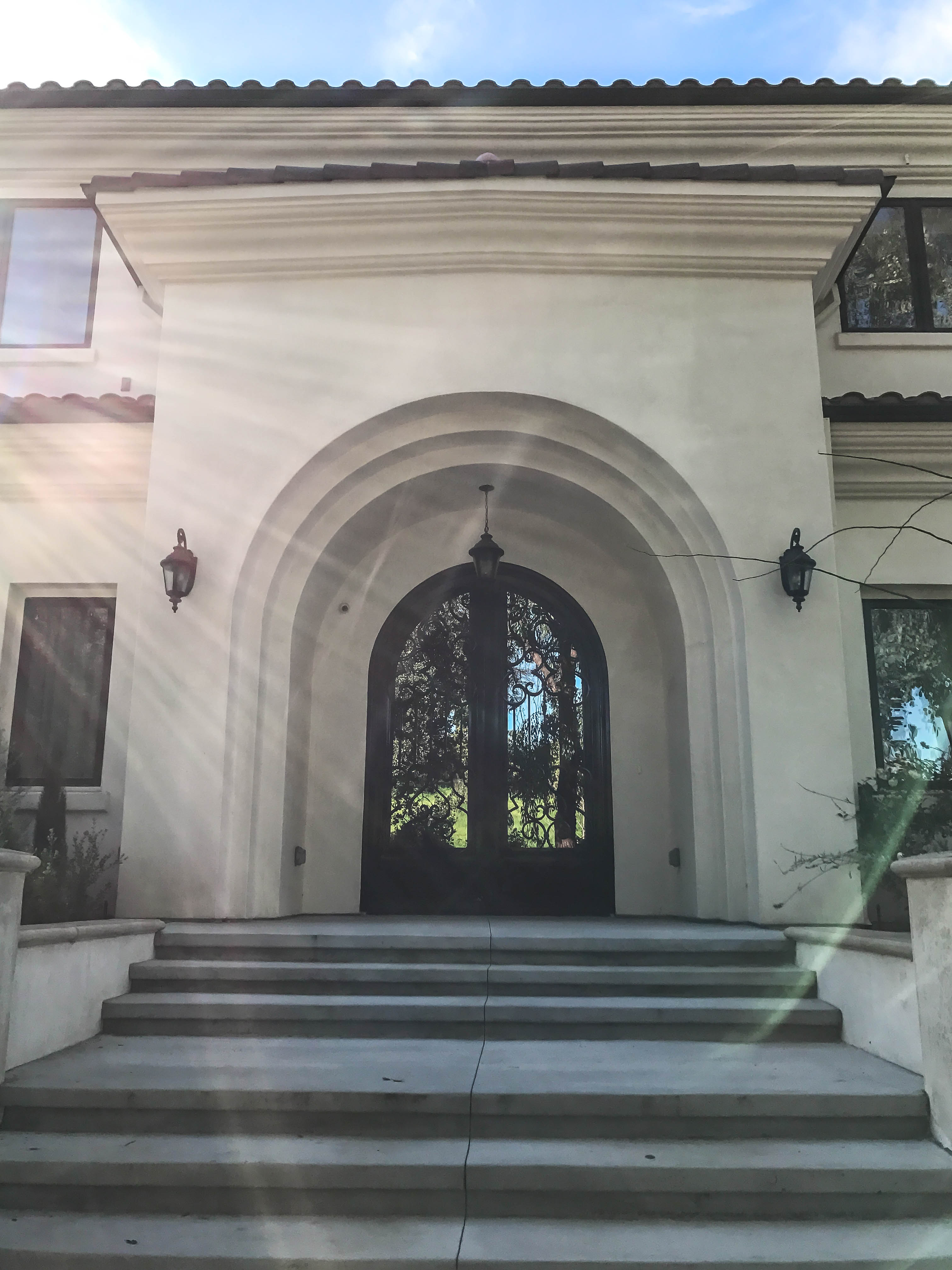
-
Custom iron gates provide privacy and security
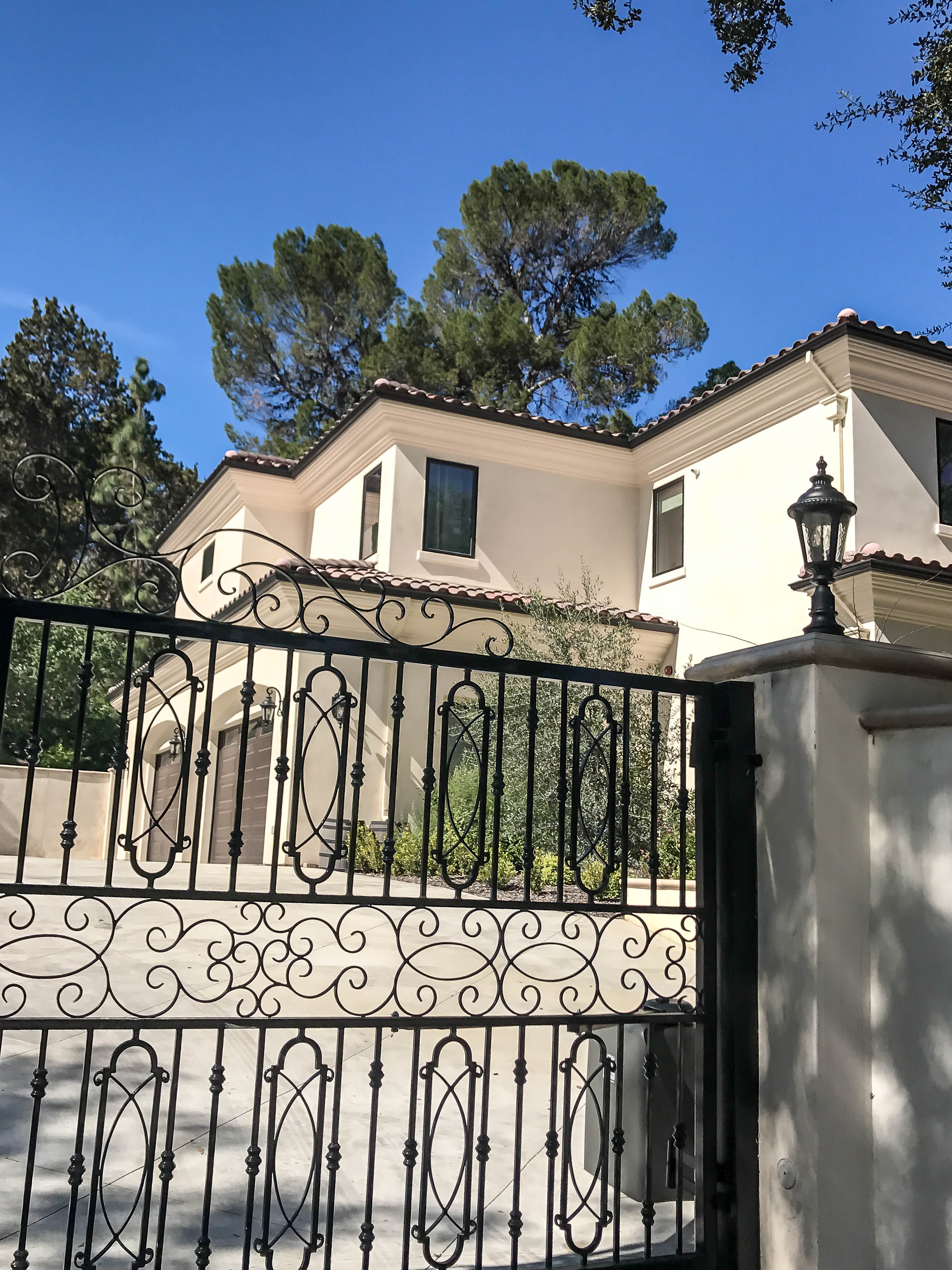
-
Coved ceiling at the entry foyer highlights our custom ceiling light
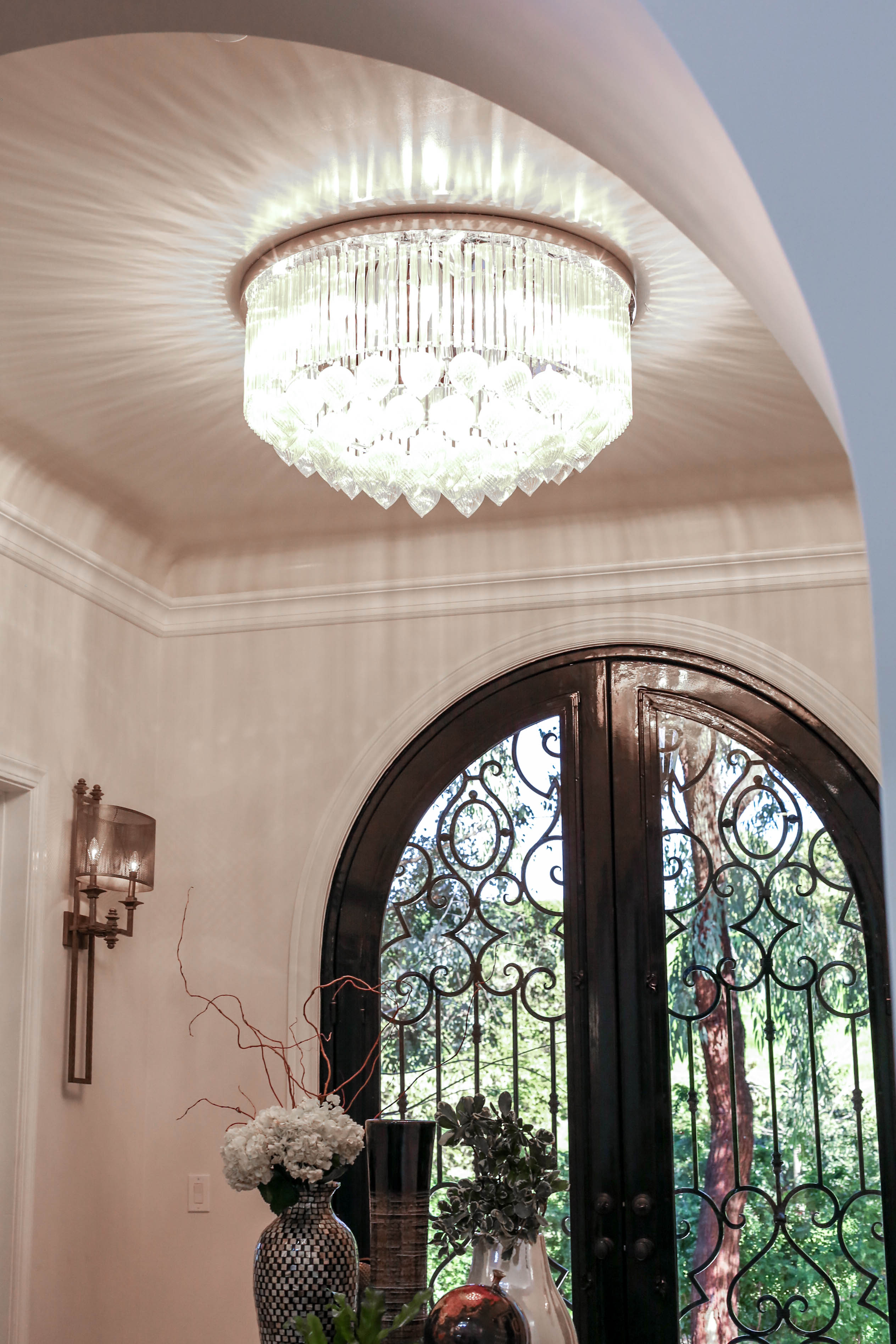
-
Industrial metal wall sconces
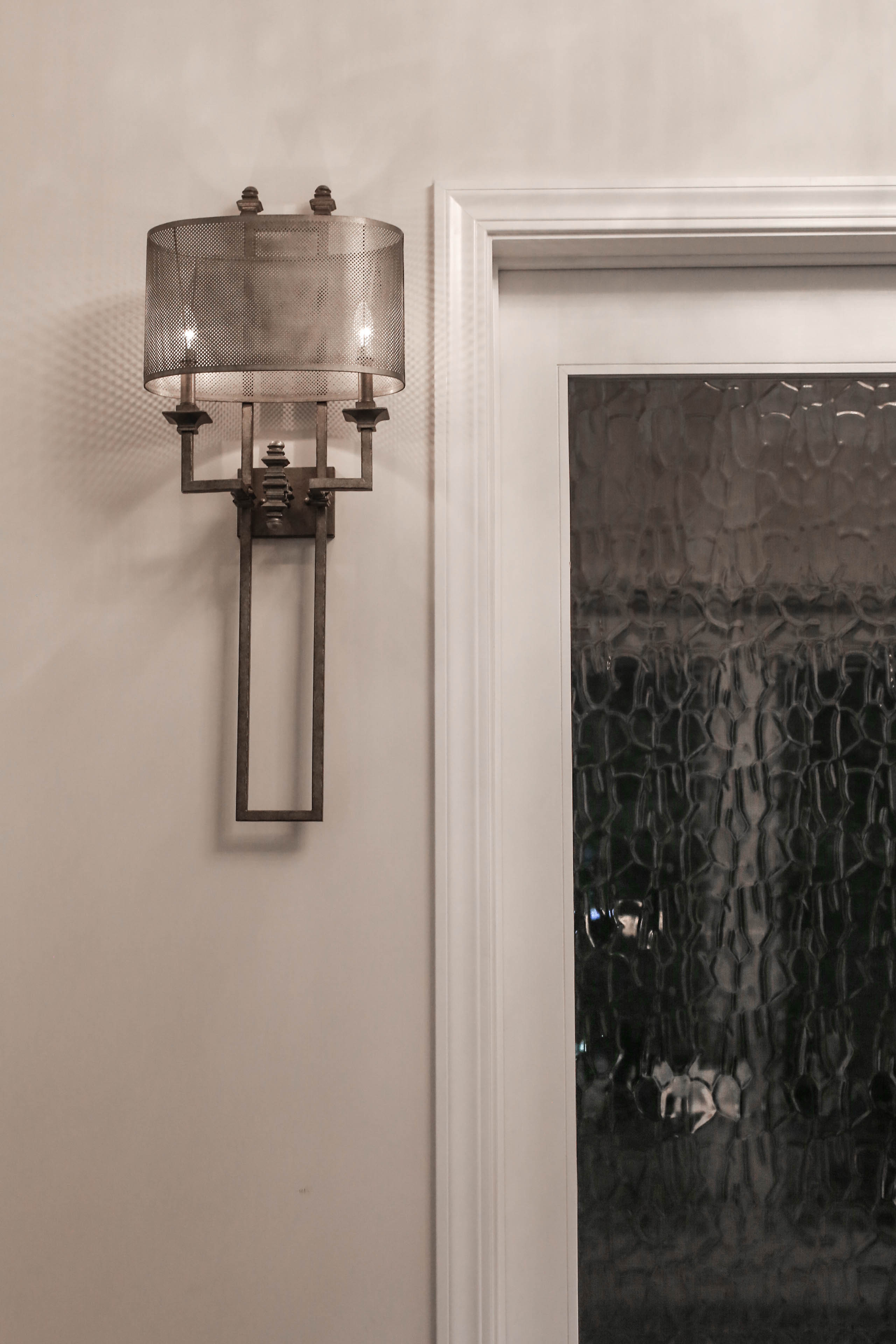
-
Beautiful entry landing space
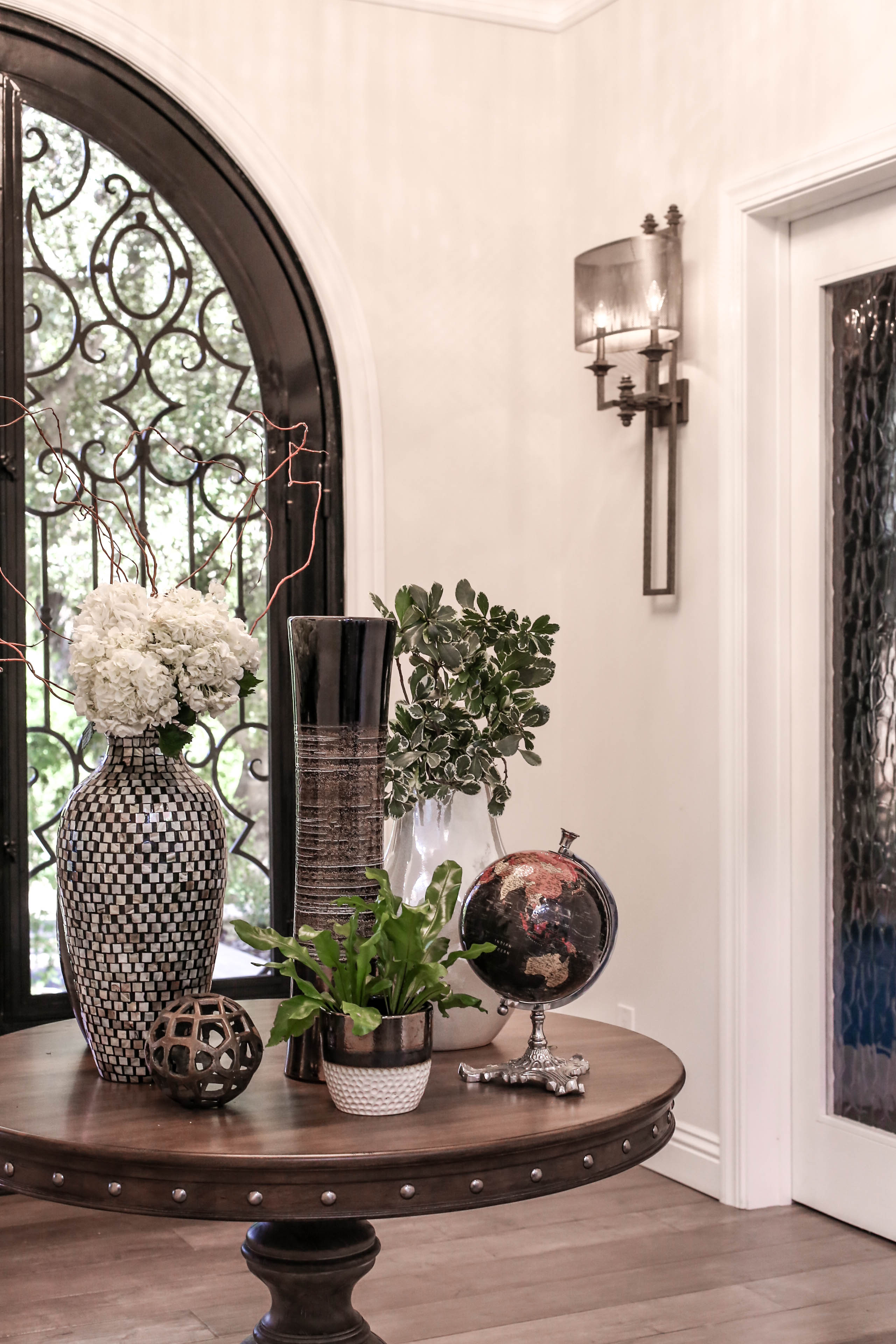
-
Domed chairs upholstered in grey suede
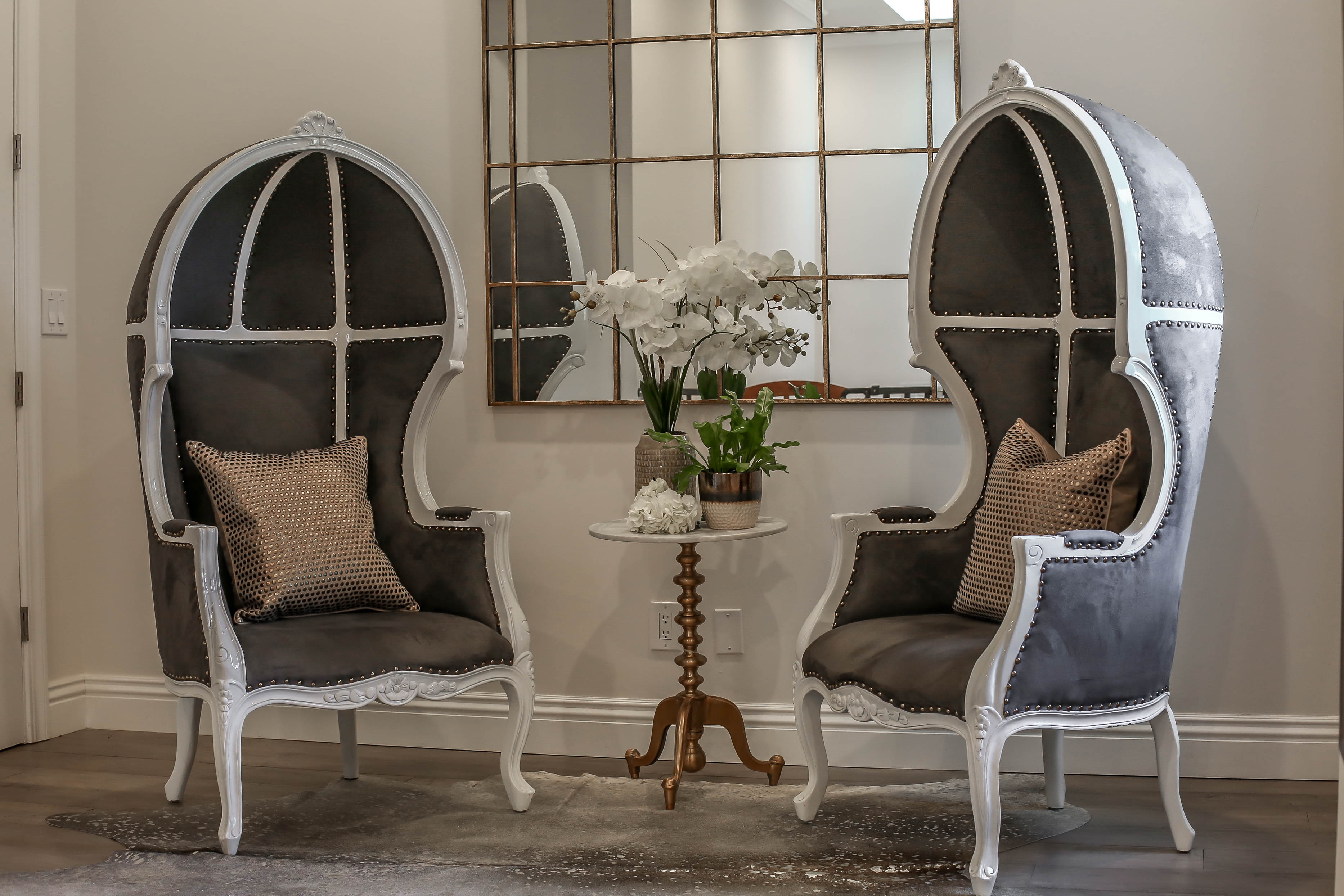
-
A beautiful mix of textures
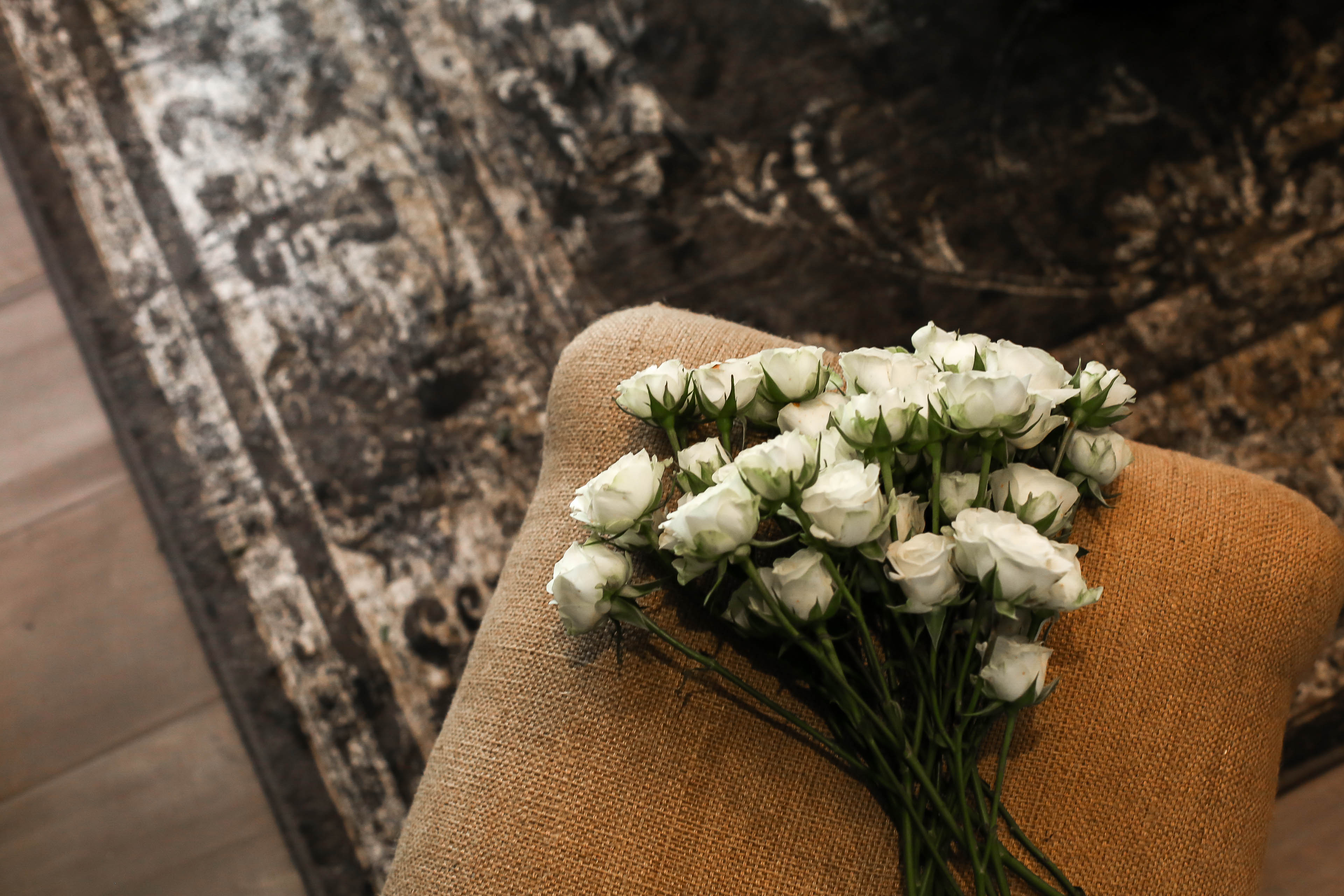
-
Nailhead trim to finish off the dome chairs
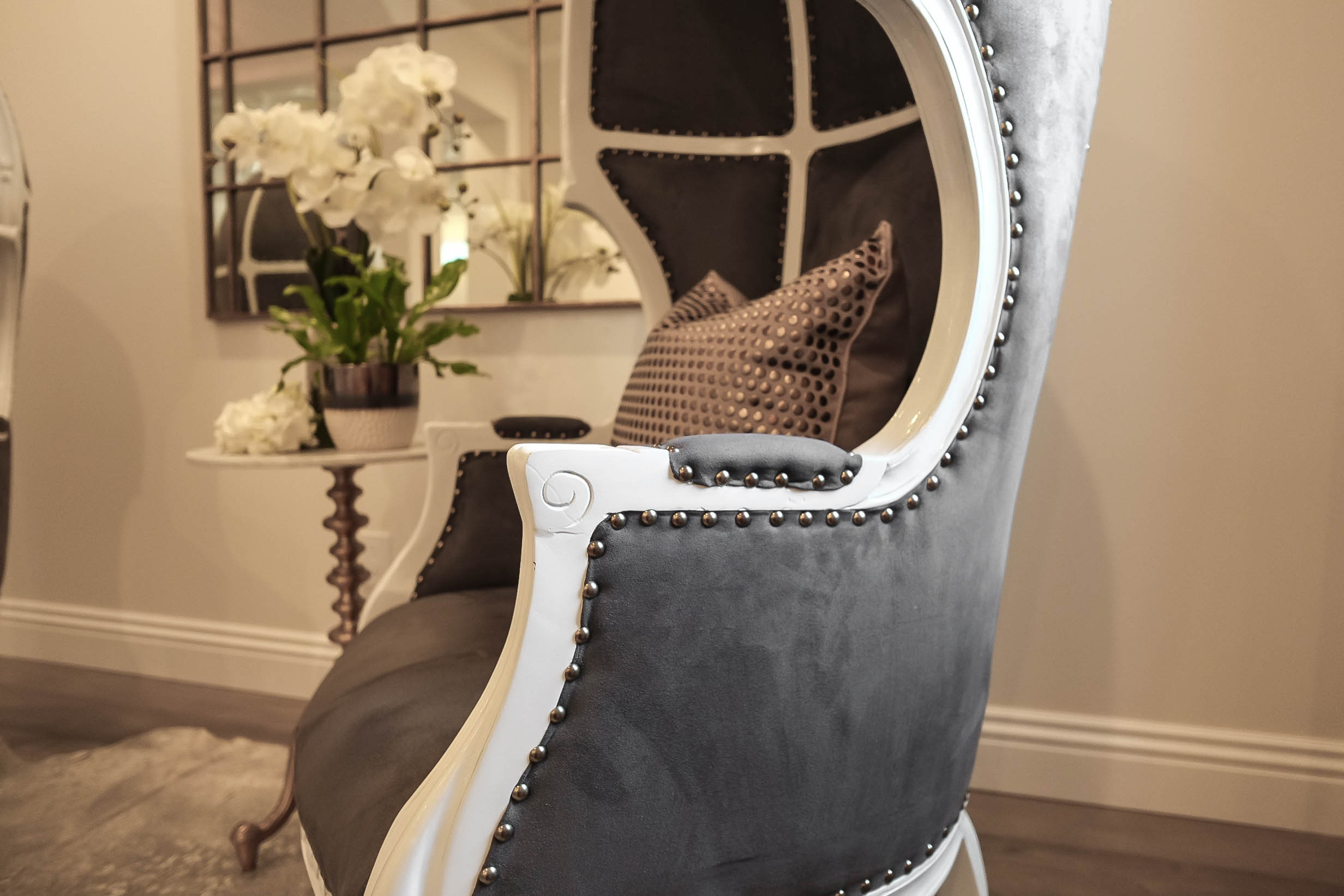
-
Flower bomb
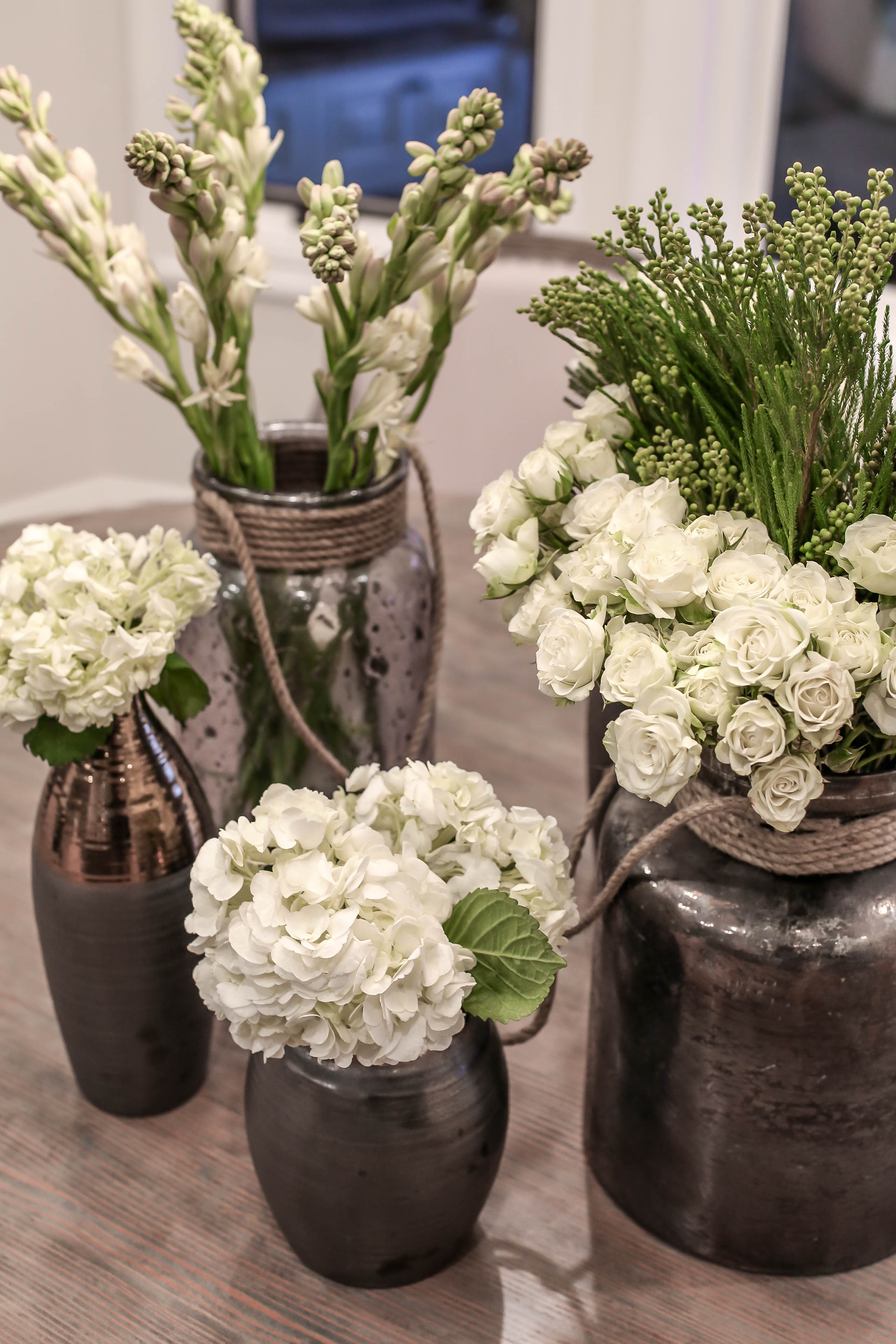
-
Elegant dining room
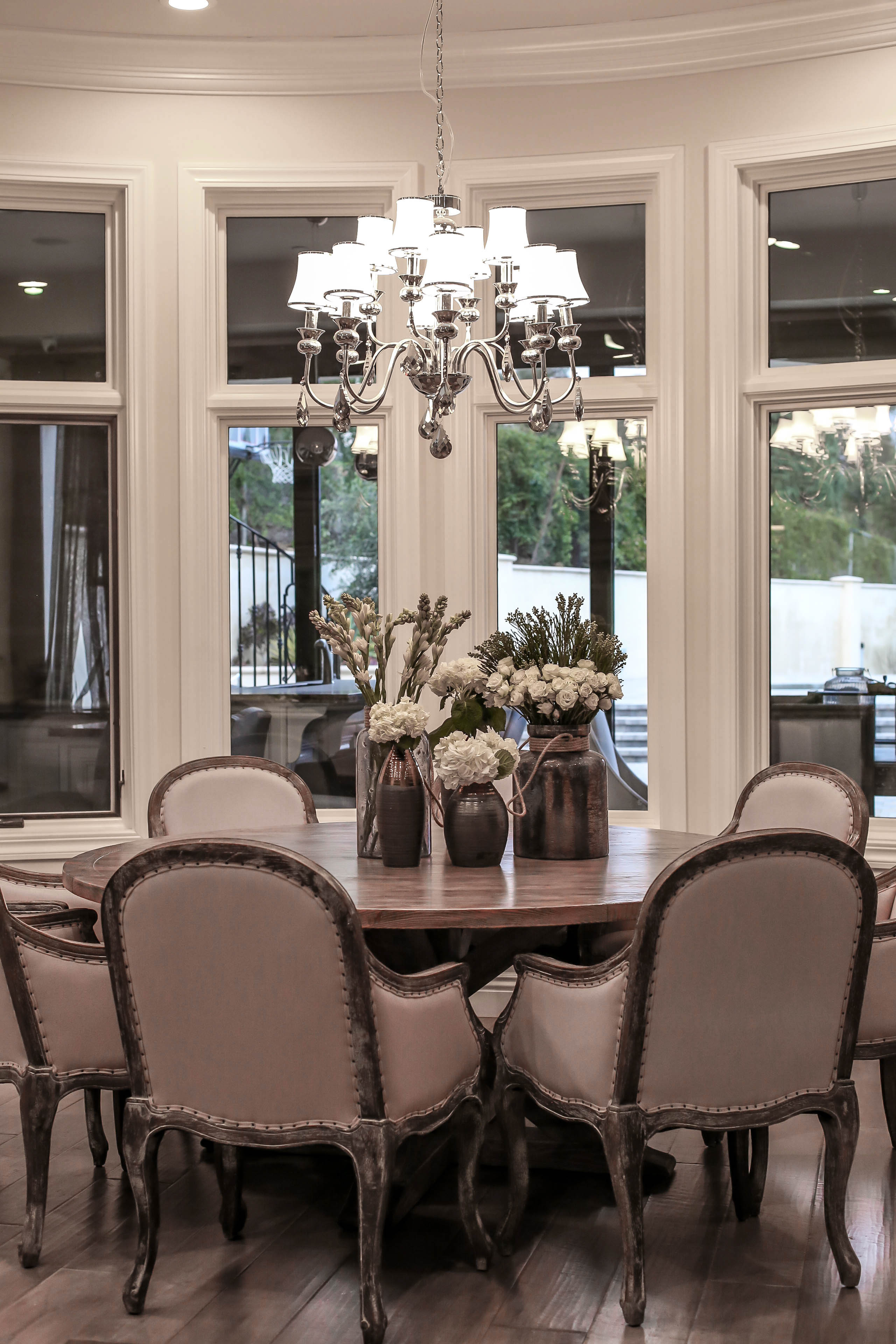
-
Every home deserved fresh florals
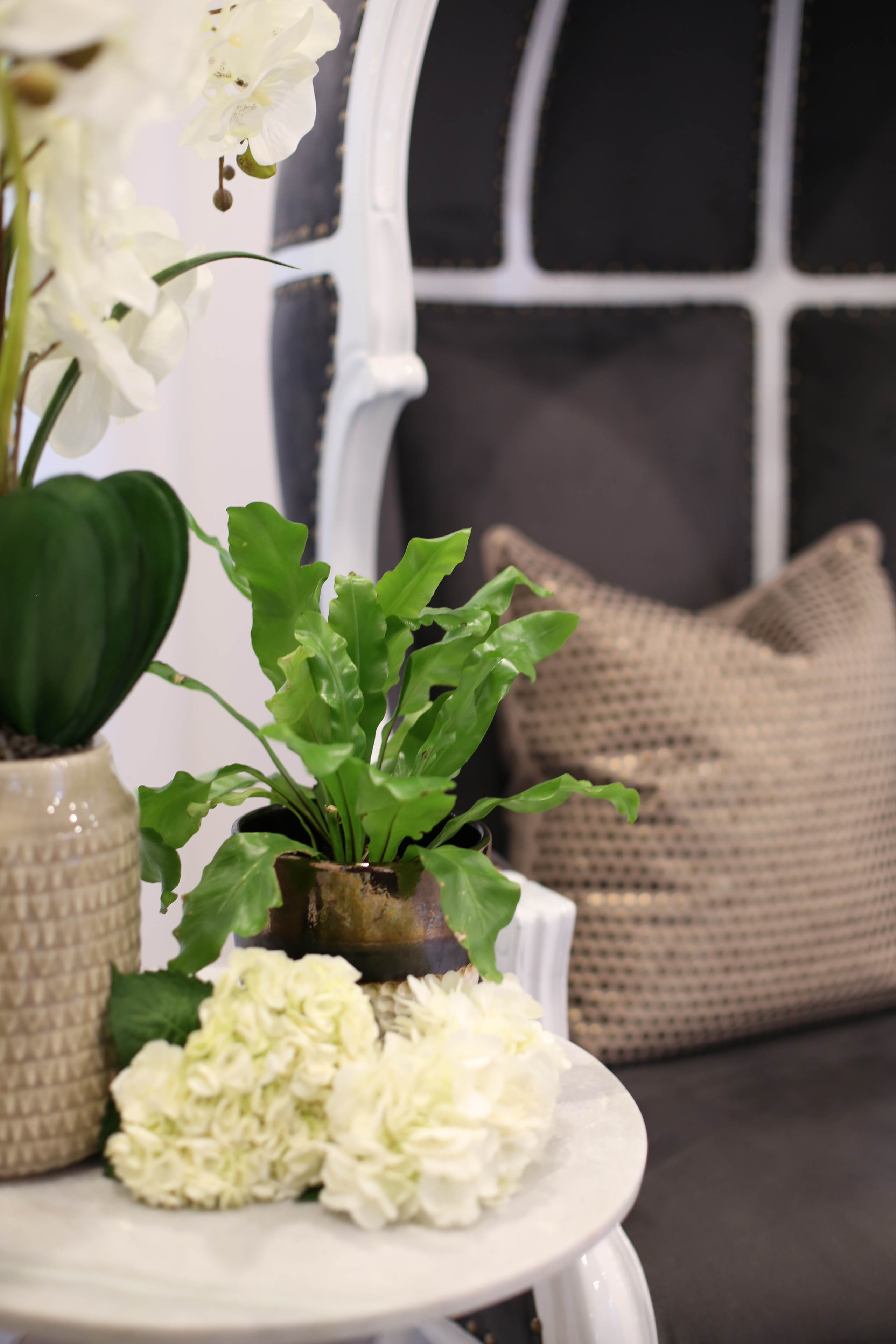
-
Romantic and luxurious guestroom
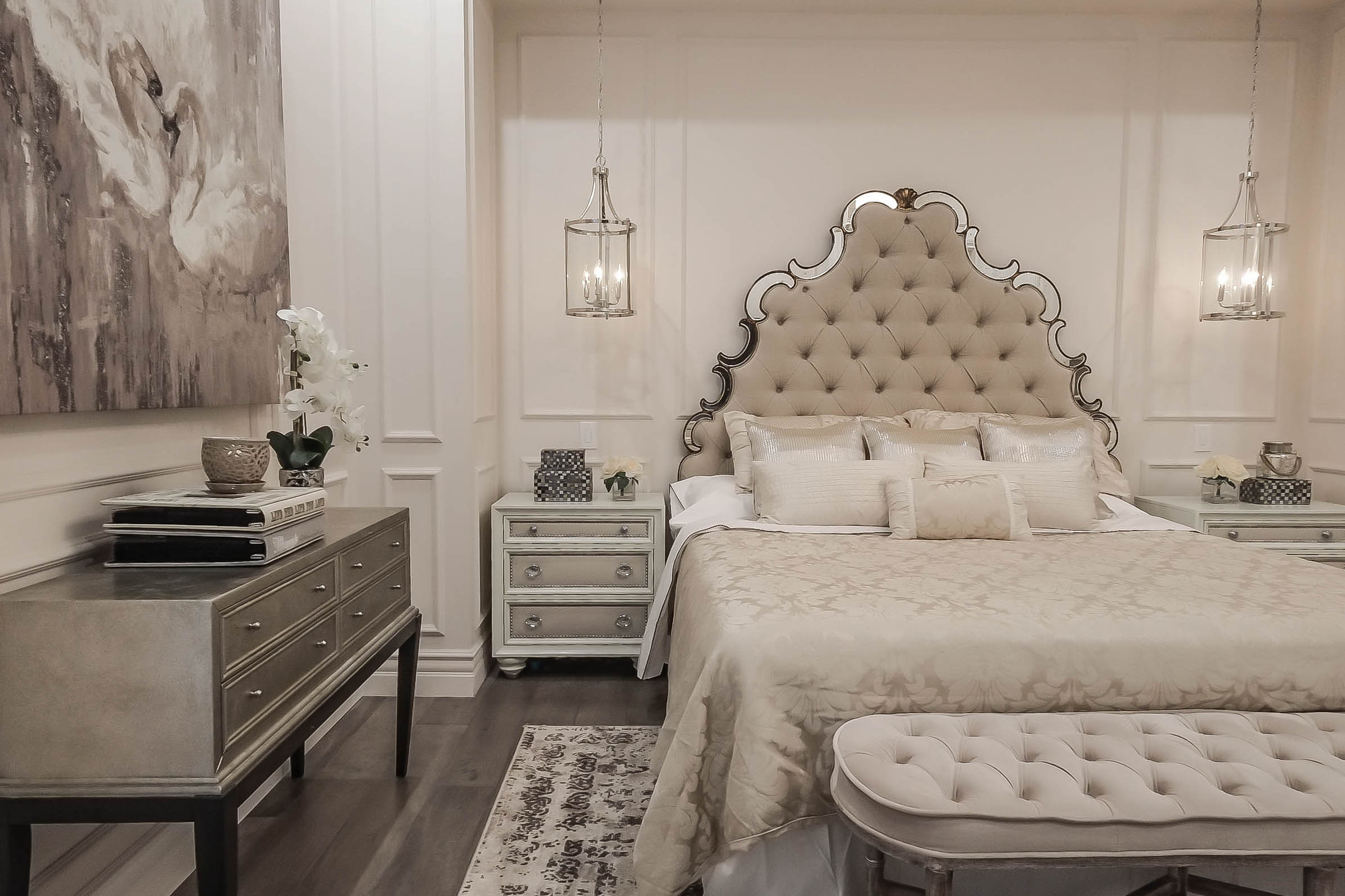
-
Custom daybed and cabinets
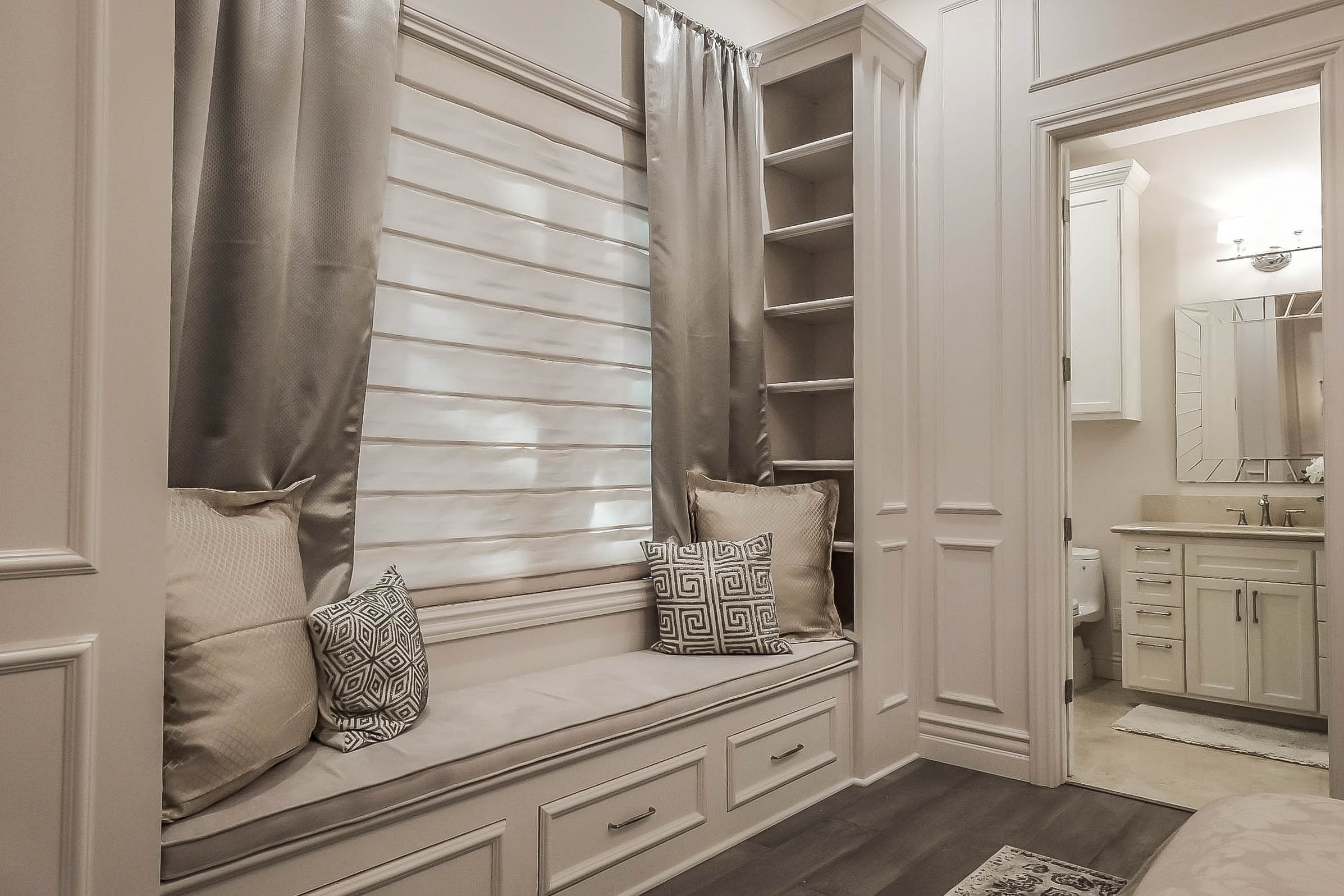
-
Love the soft pale color palette
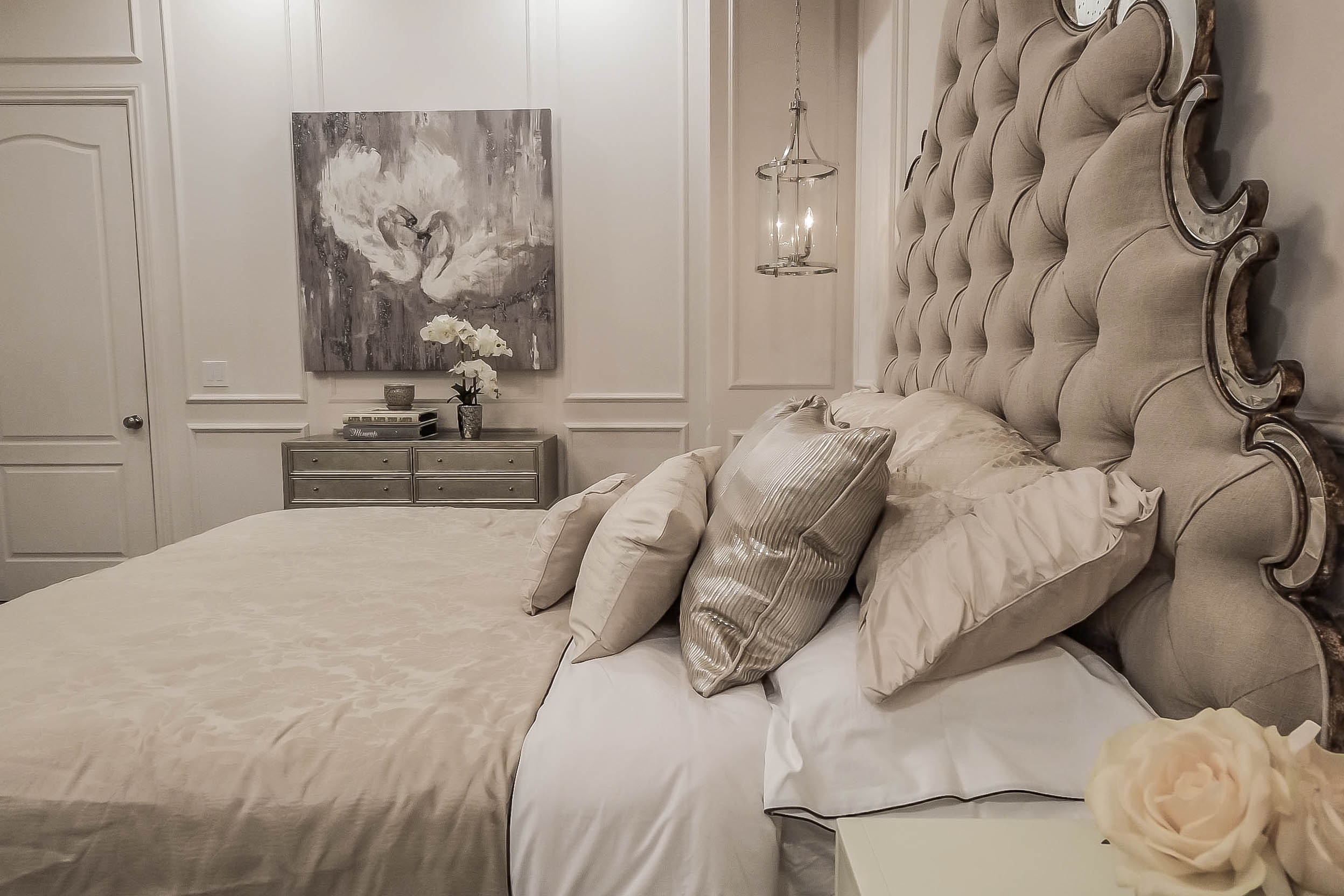
-
Coordinating en-suite bathroom
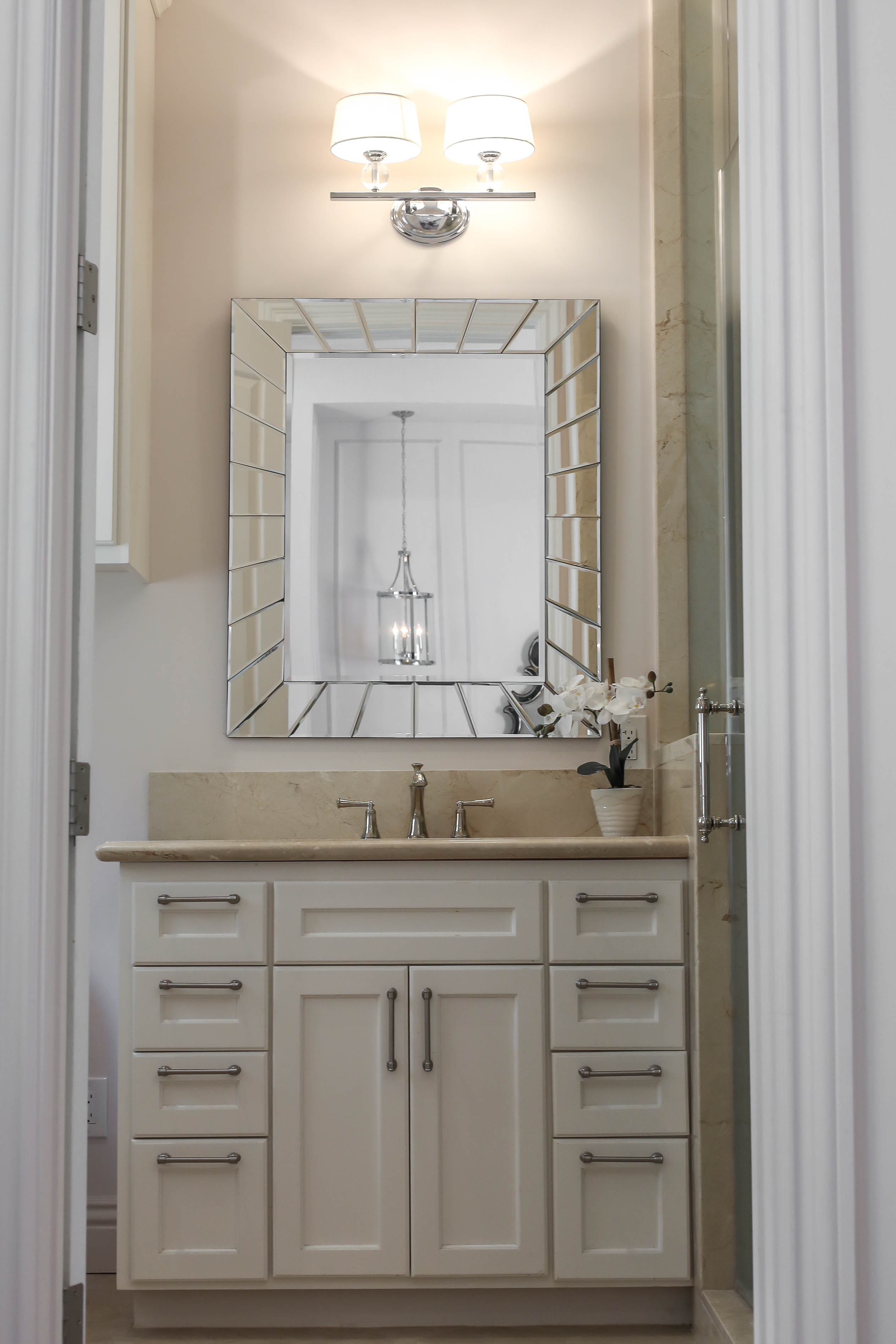
-
Venetian plaster ceilings highlight our gorgeous light fixture
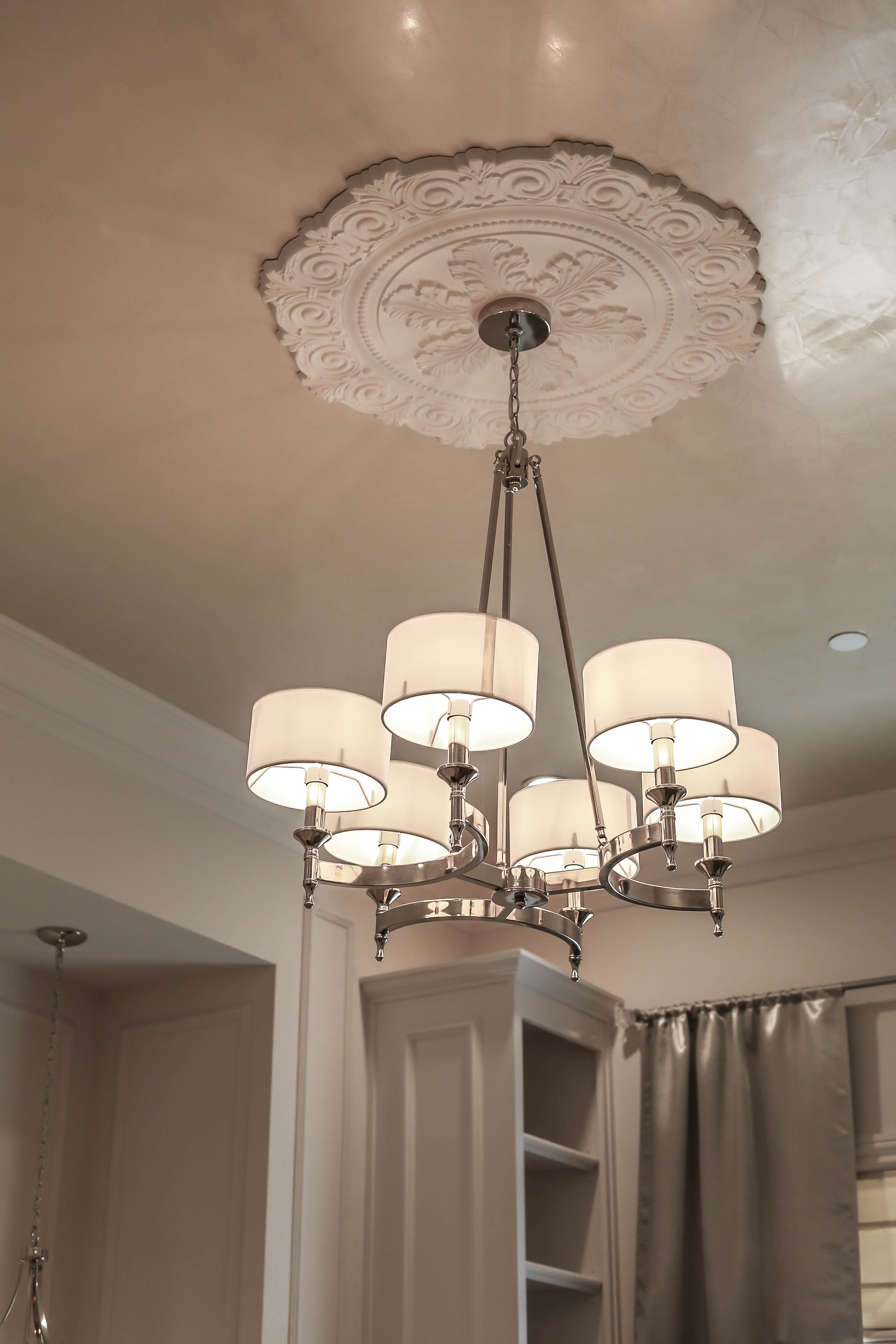
-
Crema marfil marble shower
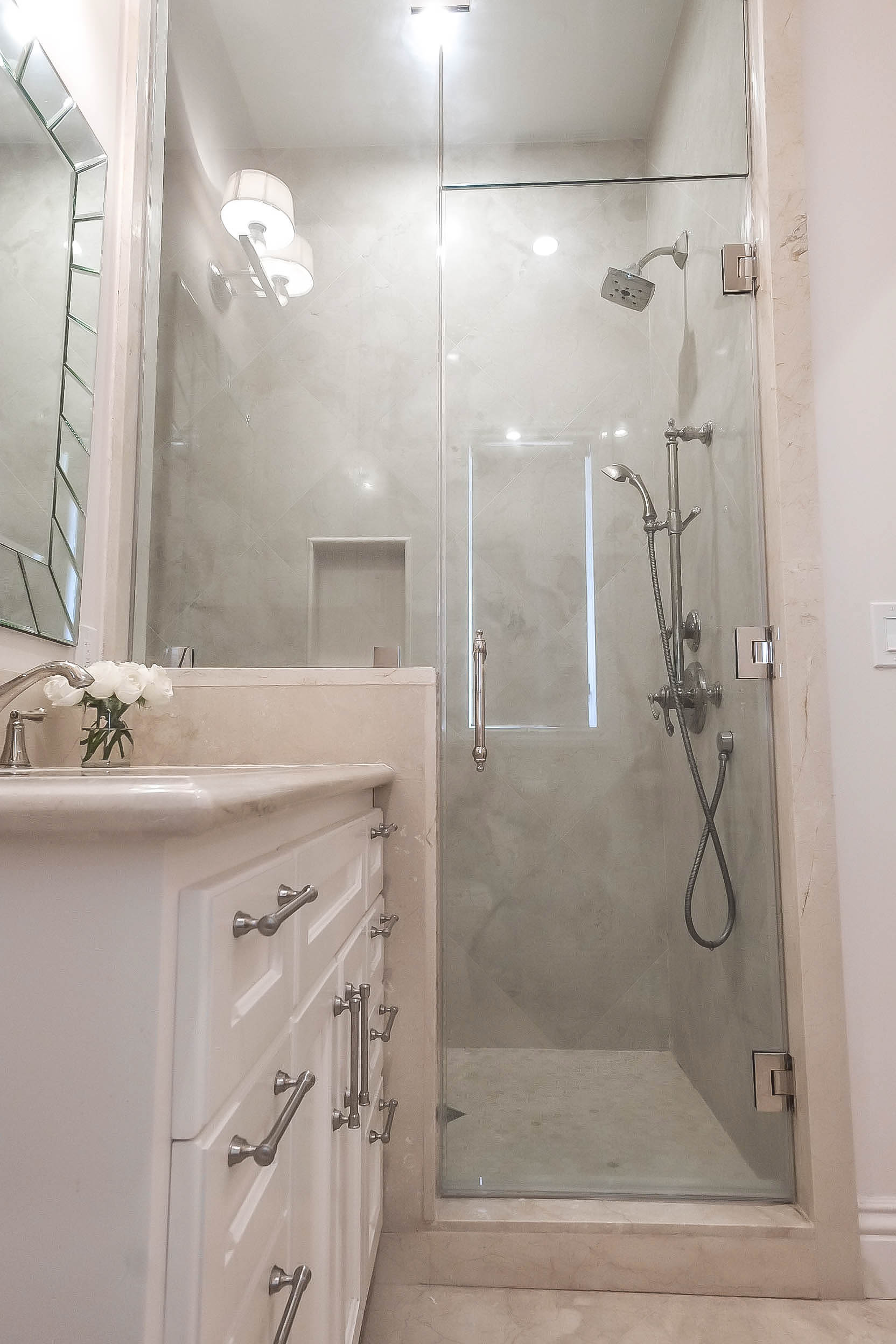
-
Guestroom 1 at a glance
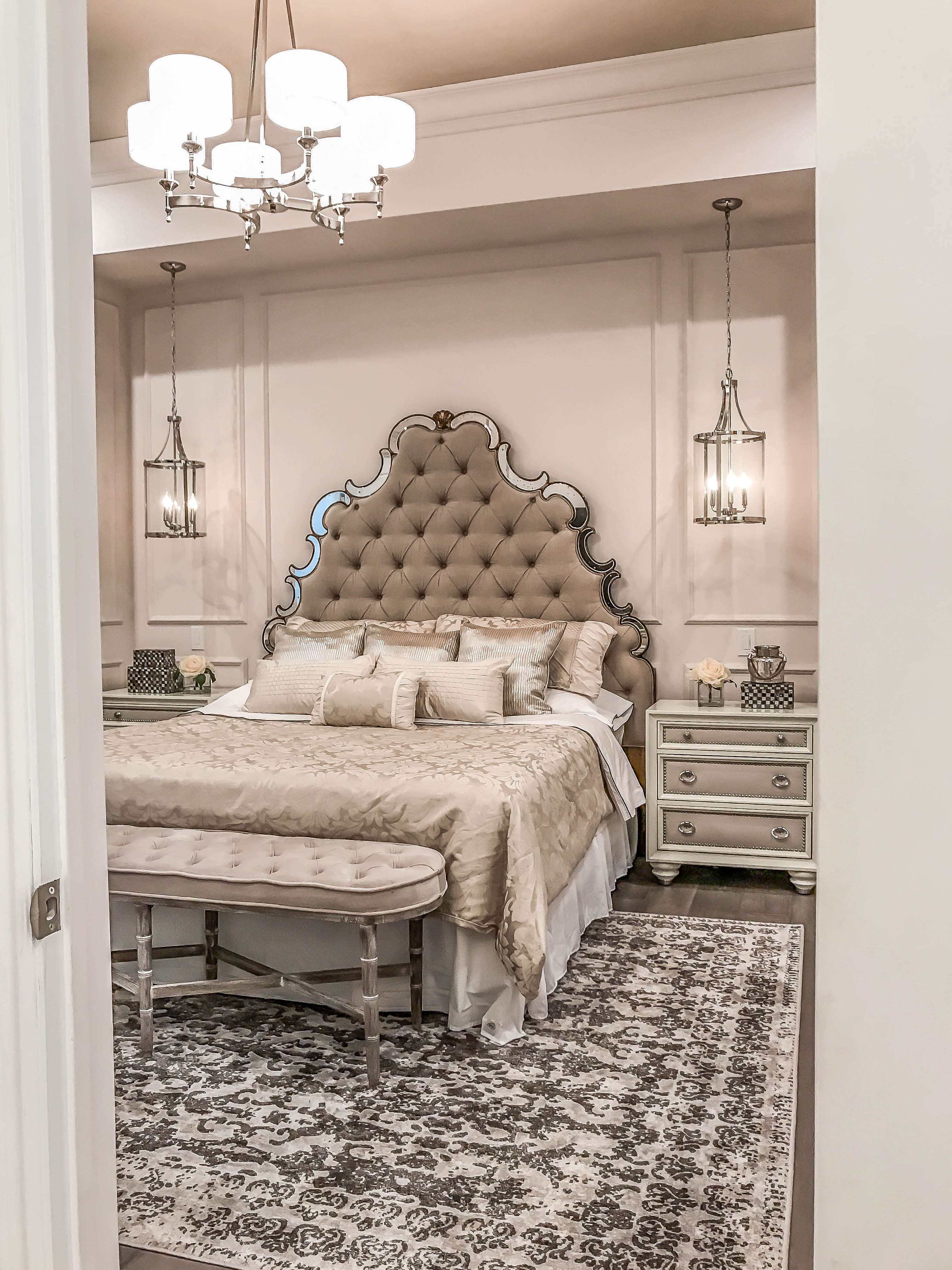
-
Soft neutrals keep the space calm and classy
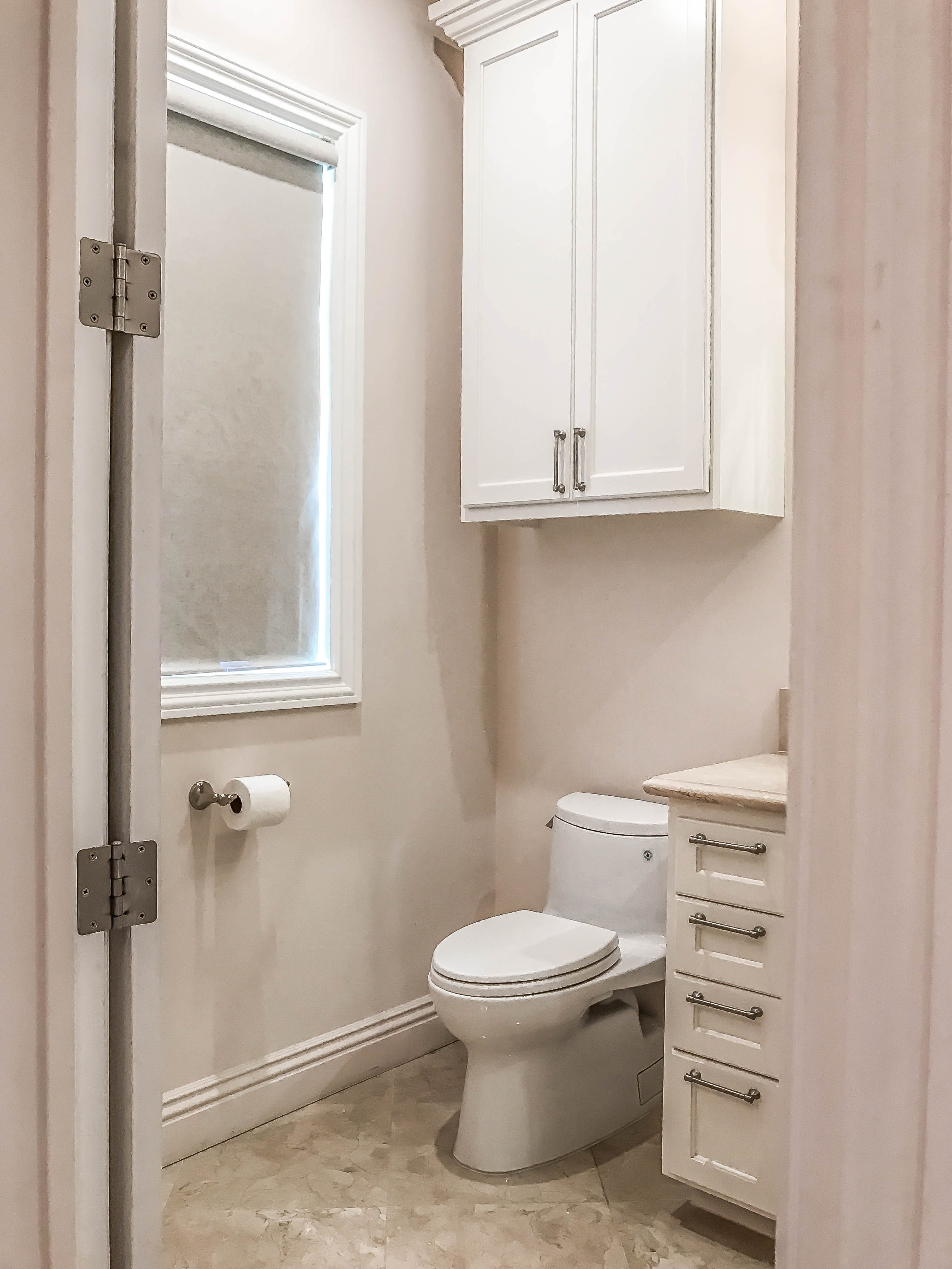
-
The perfect spot to read and relax
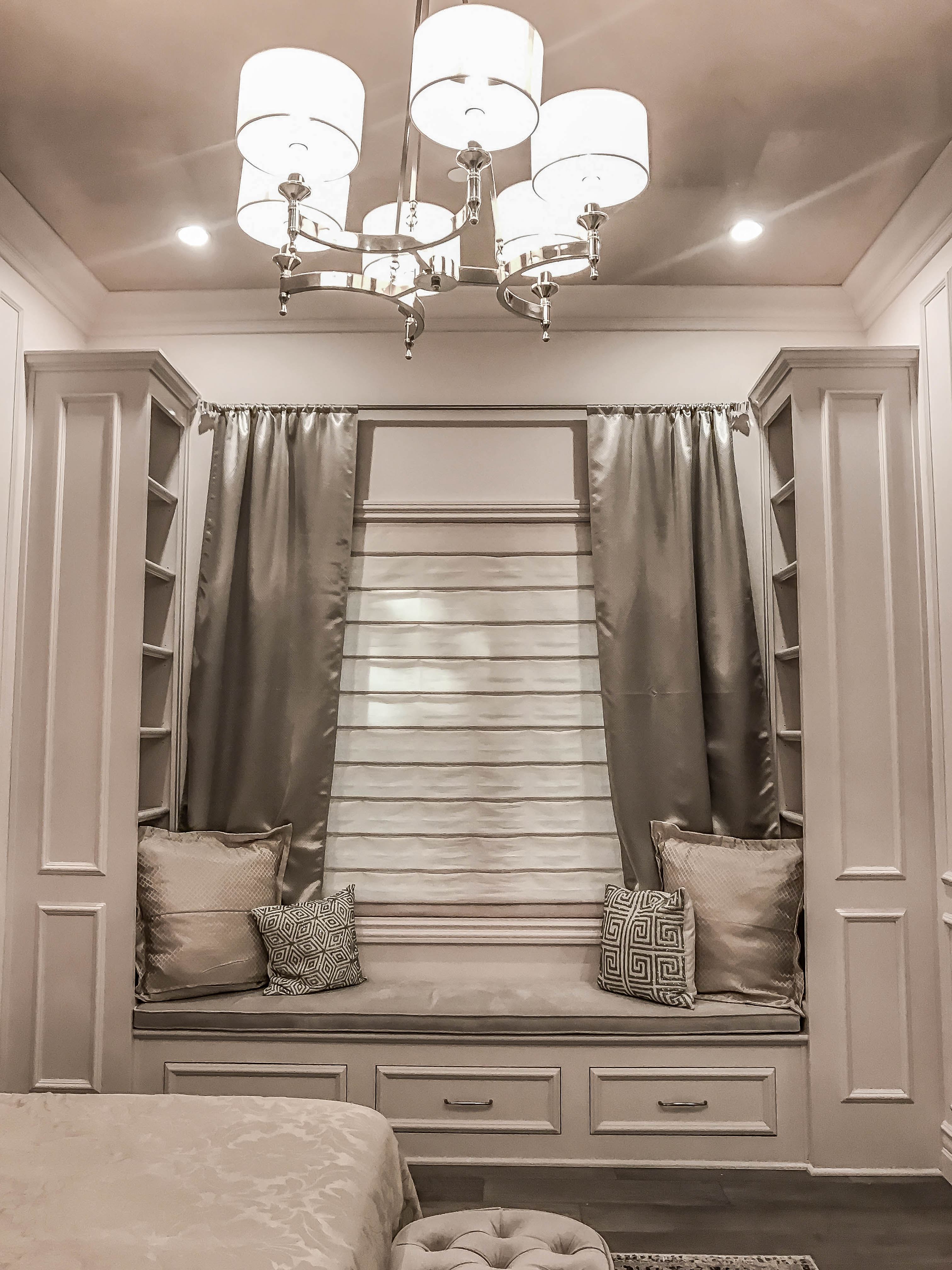
-
Pool bath vibes
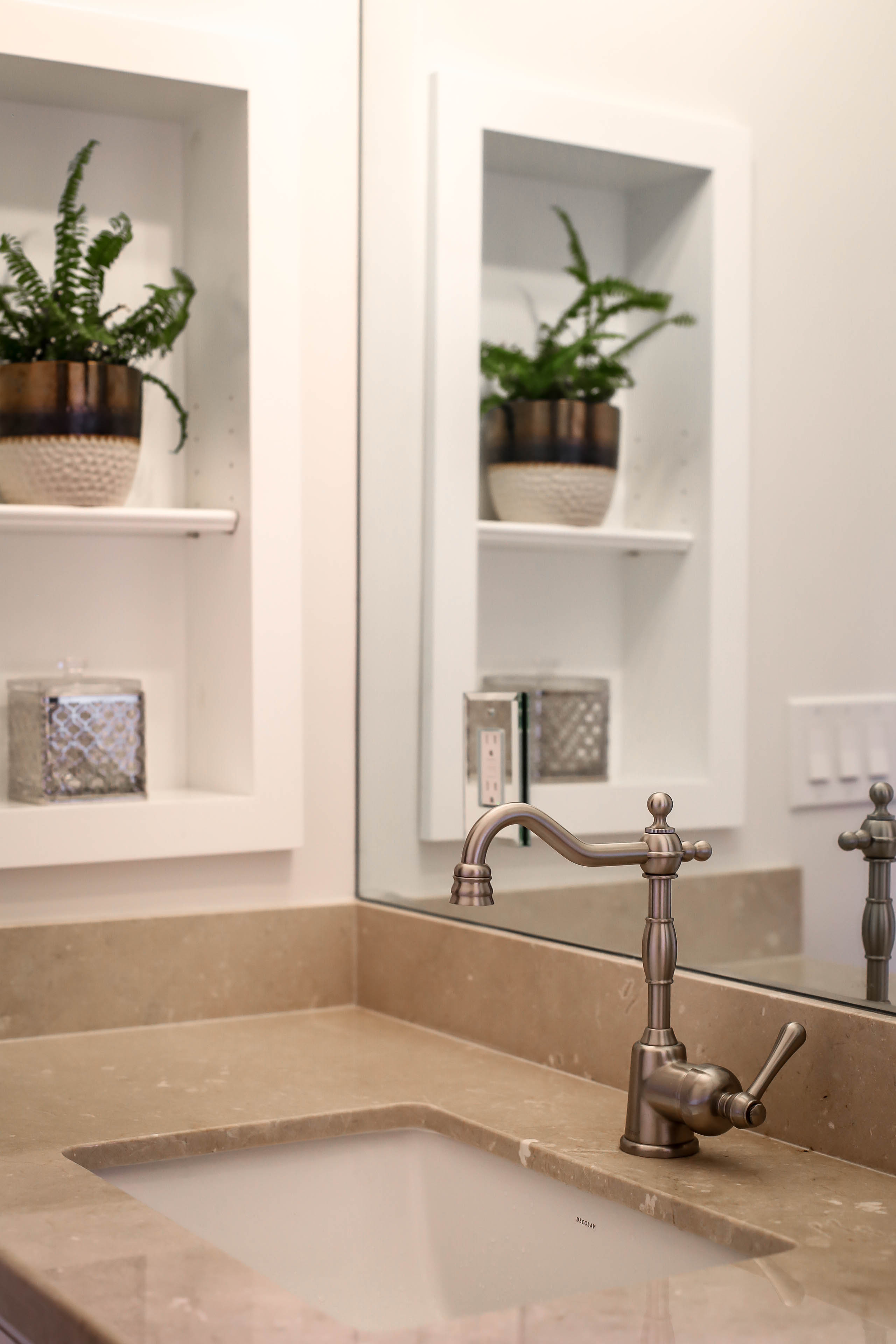
-
Pool bath sauna and steam bathroom clad in travertine
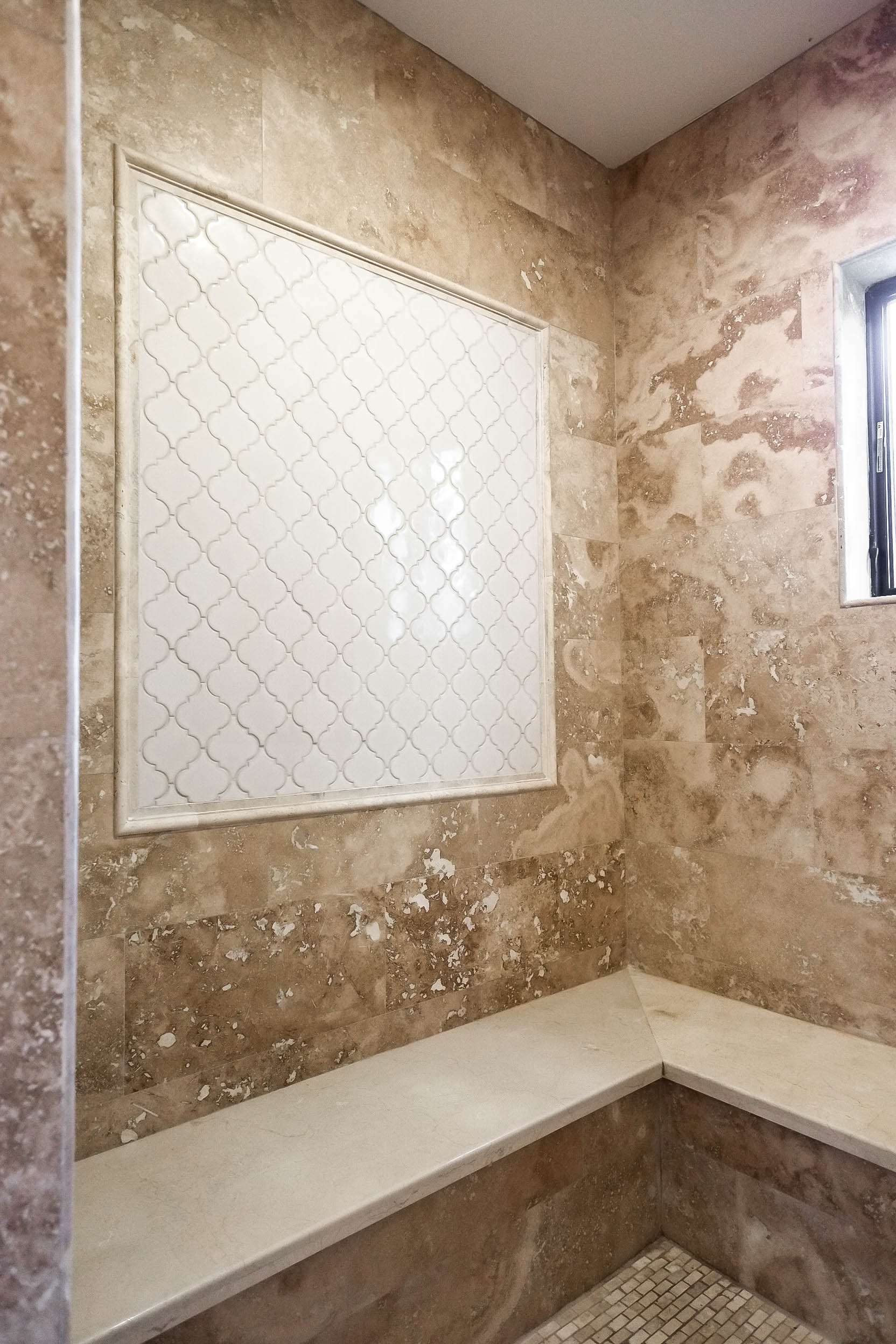
-
Black trim adds some edge to the design
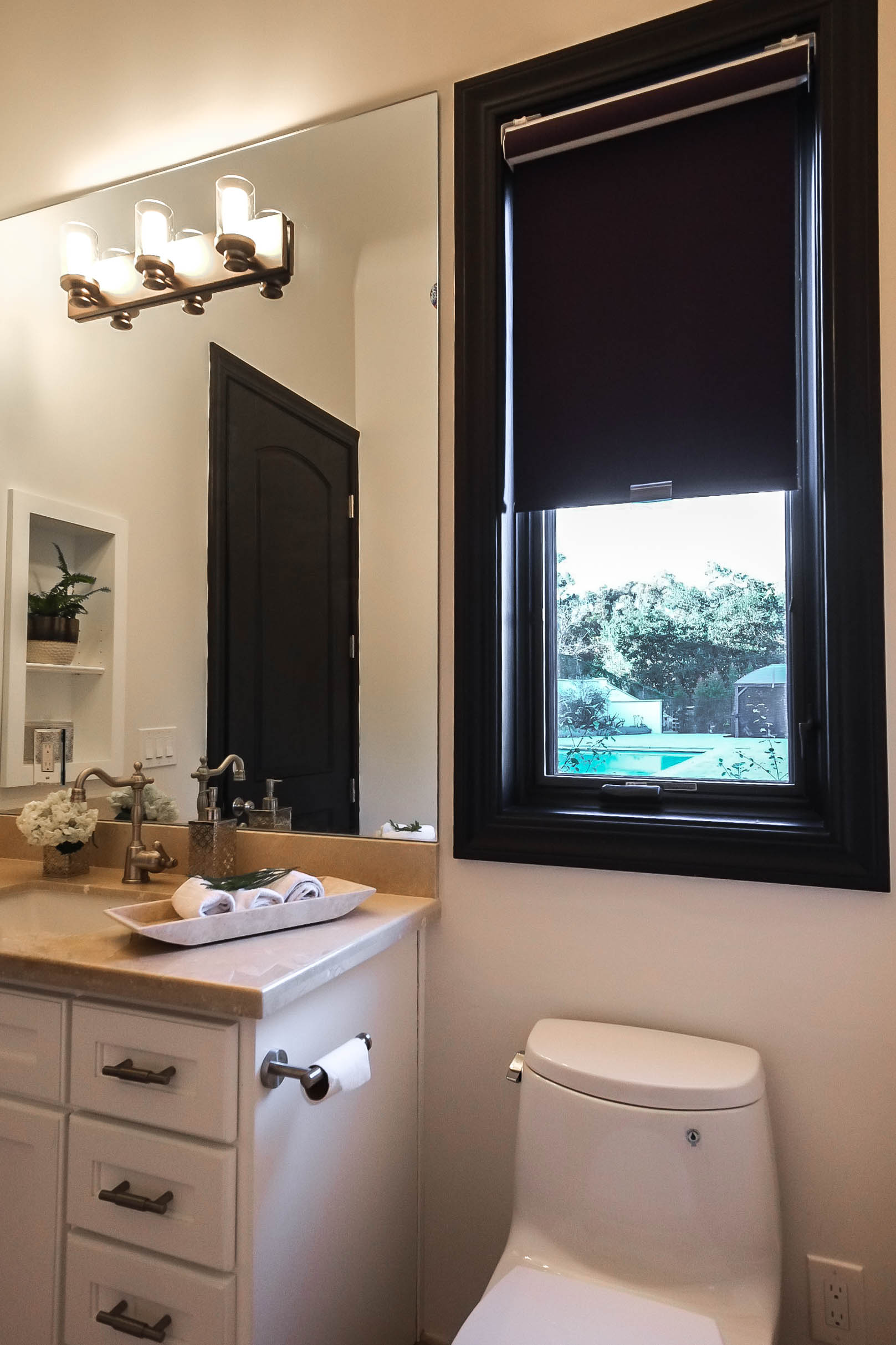
-
Thermofoil laundry room cabinets in metallic silver
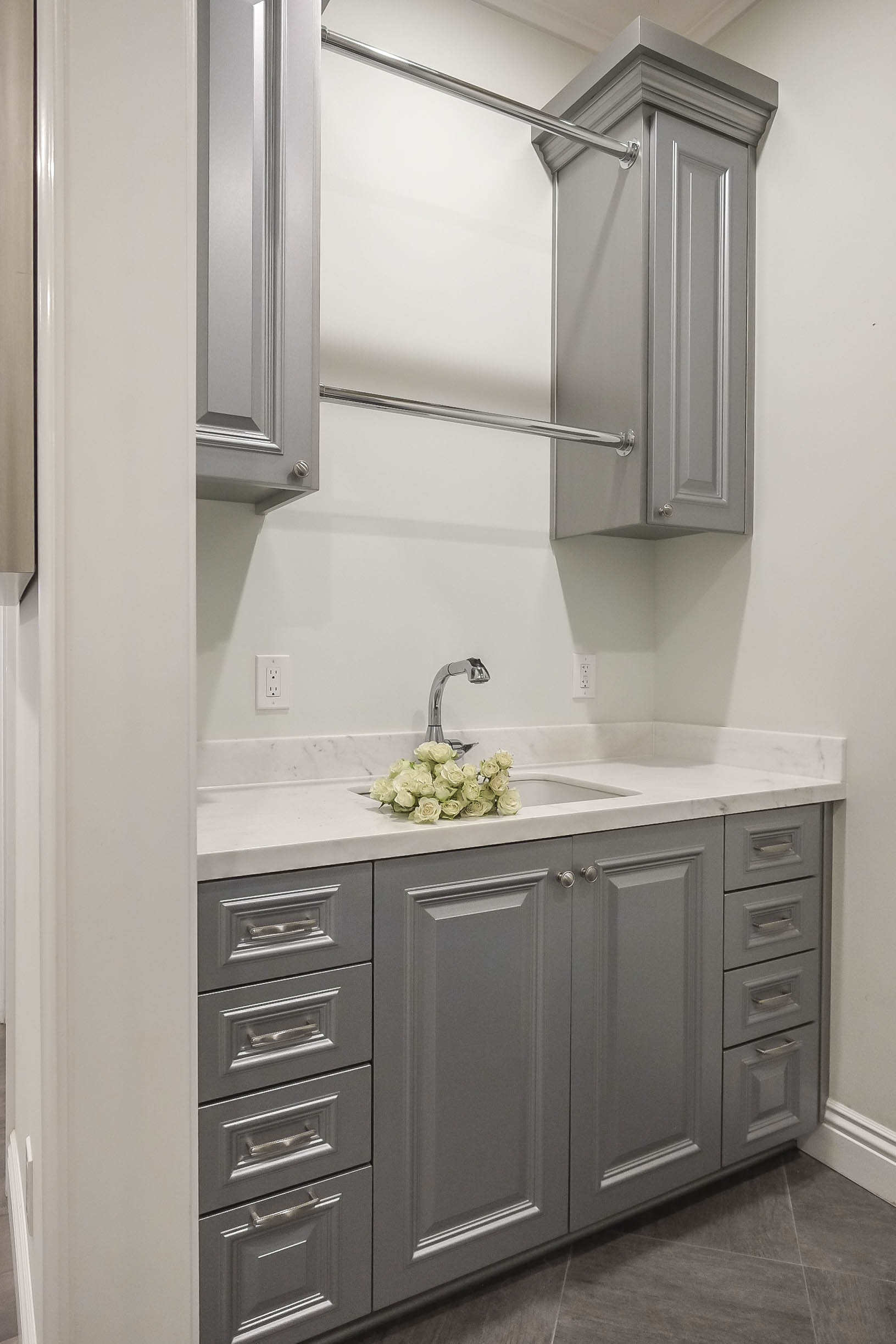
-
White marble countertops
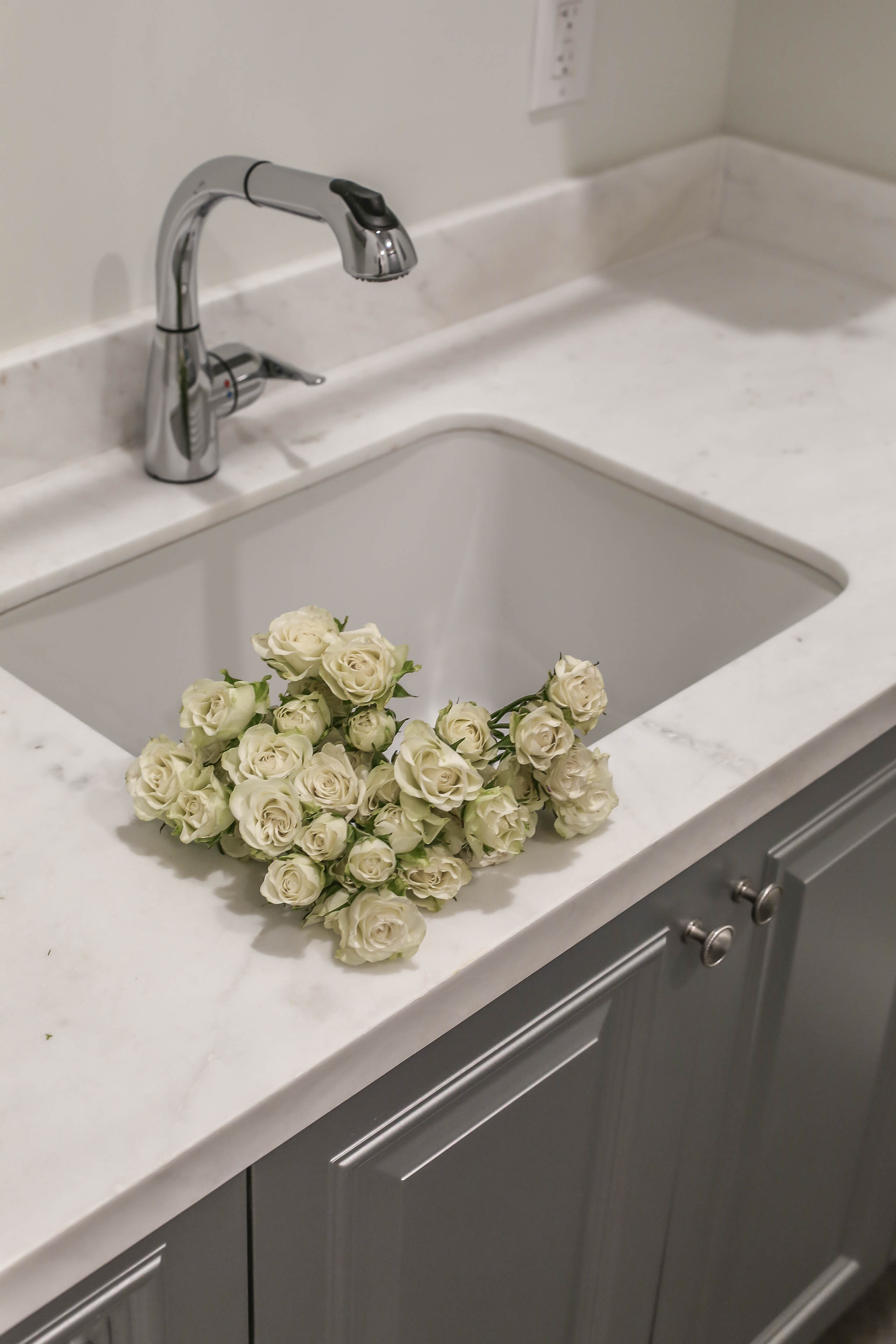
-
Every laundry room needs upper cabinets for storage
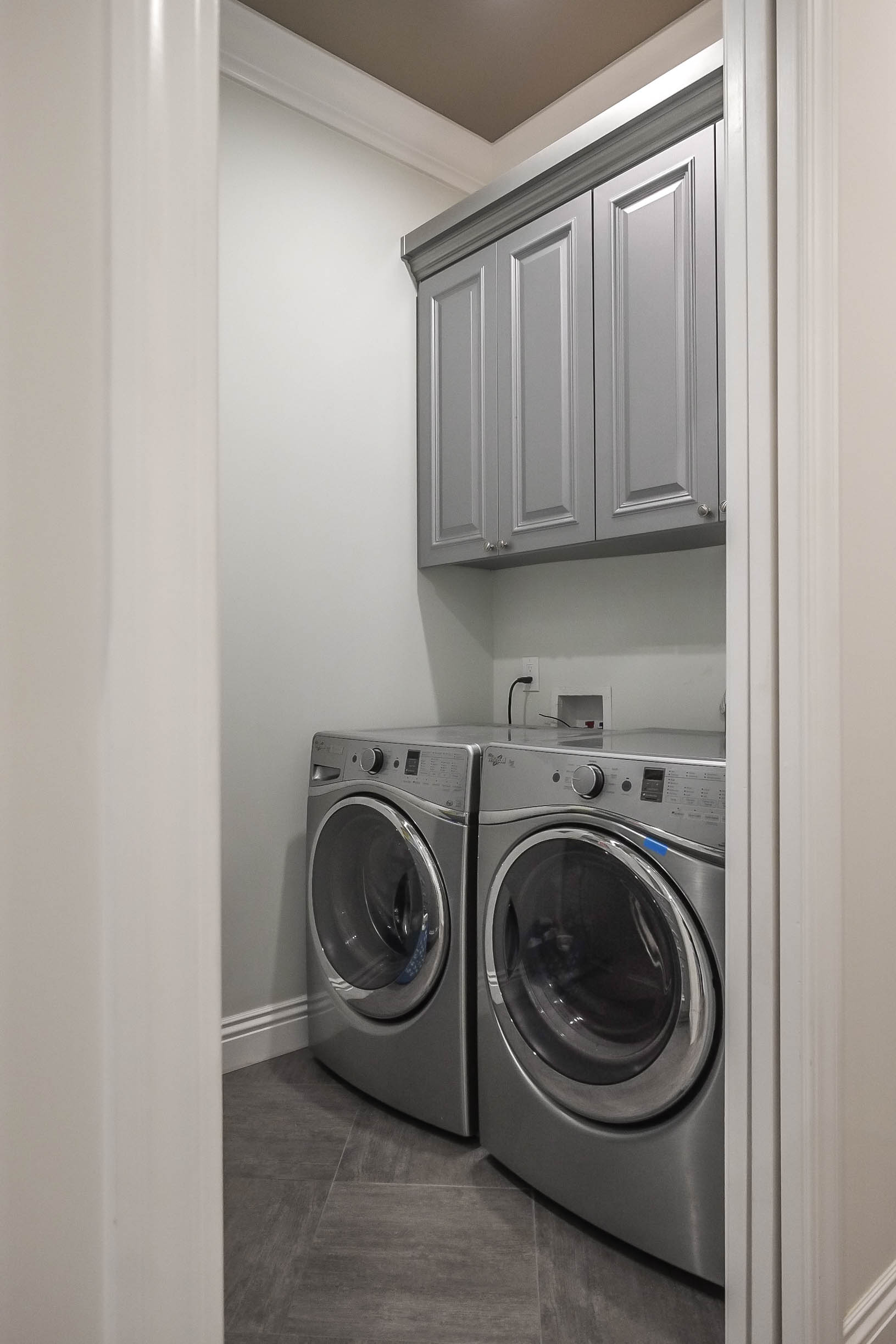
-
Marble and granite tile floor
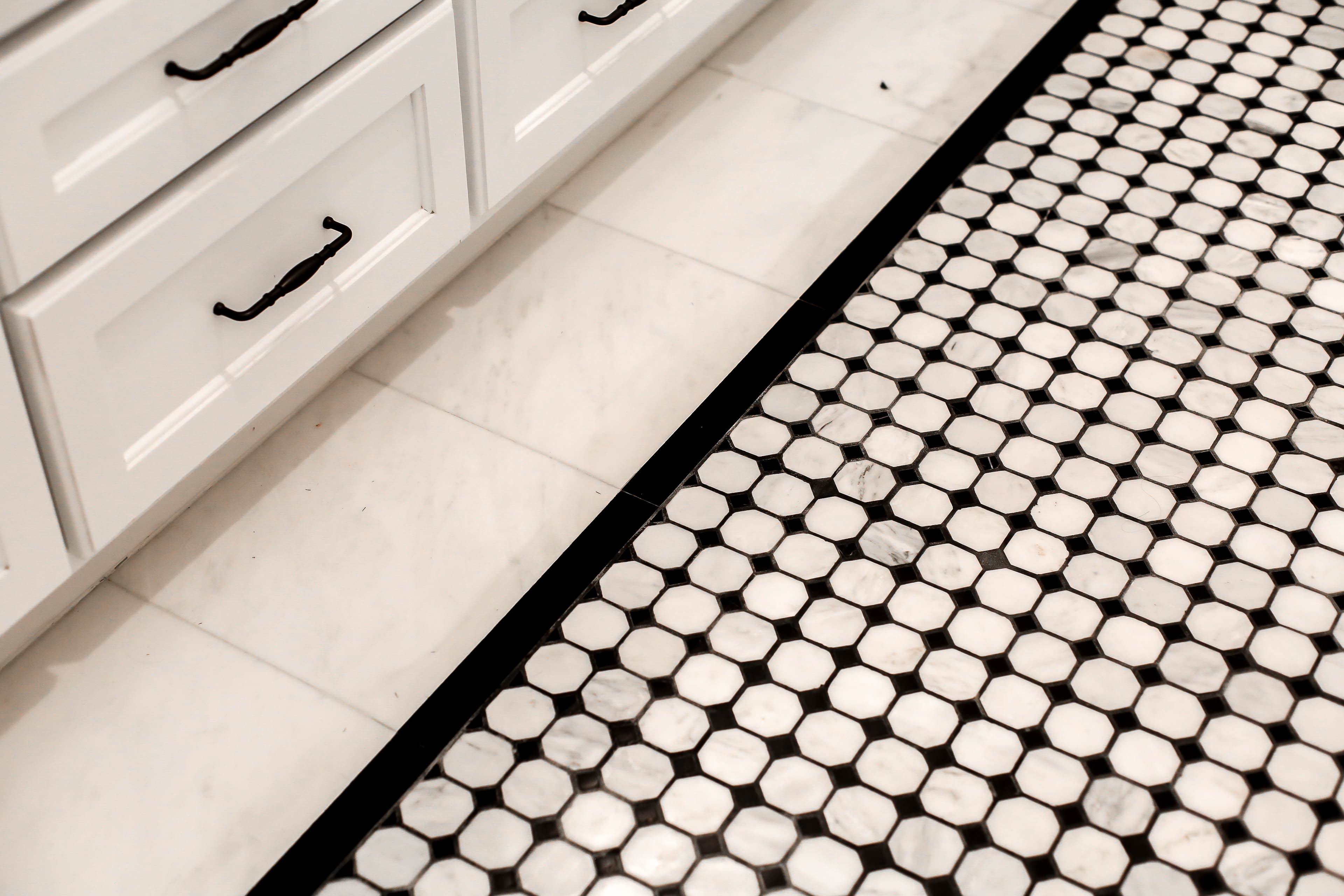
-
Graphic black/white Jack 'n Jill Bathroom
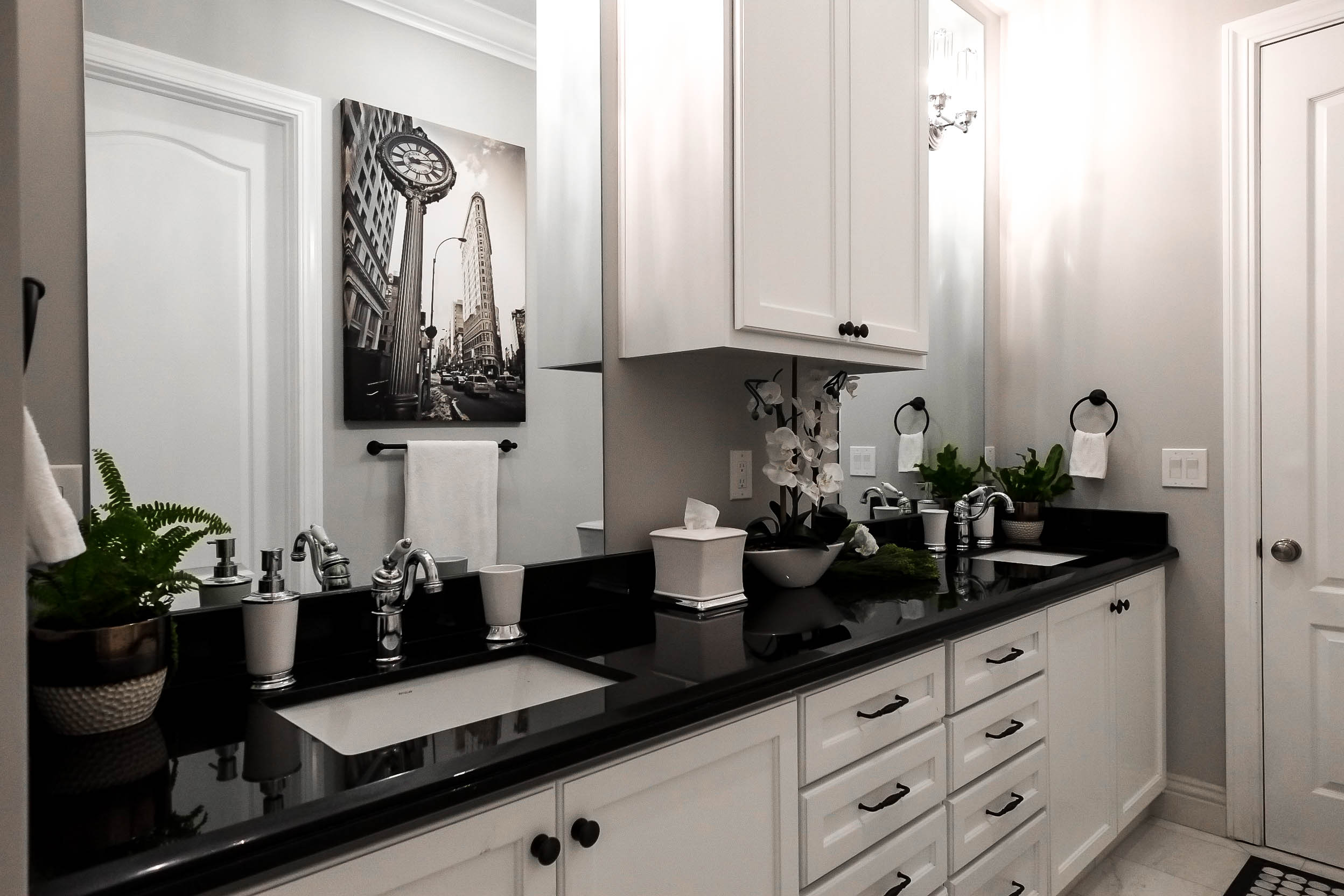
-
Chrome fixtures gleam in the space
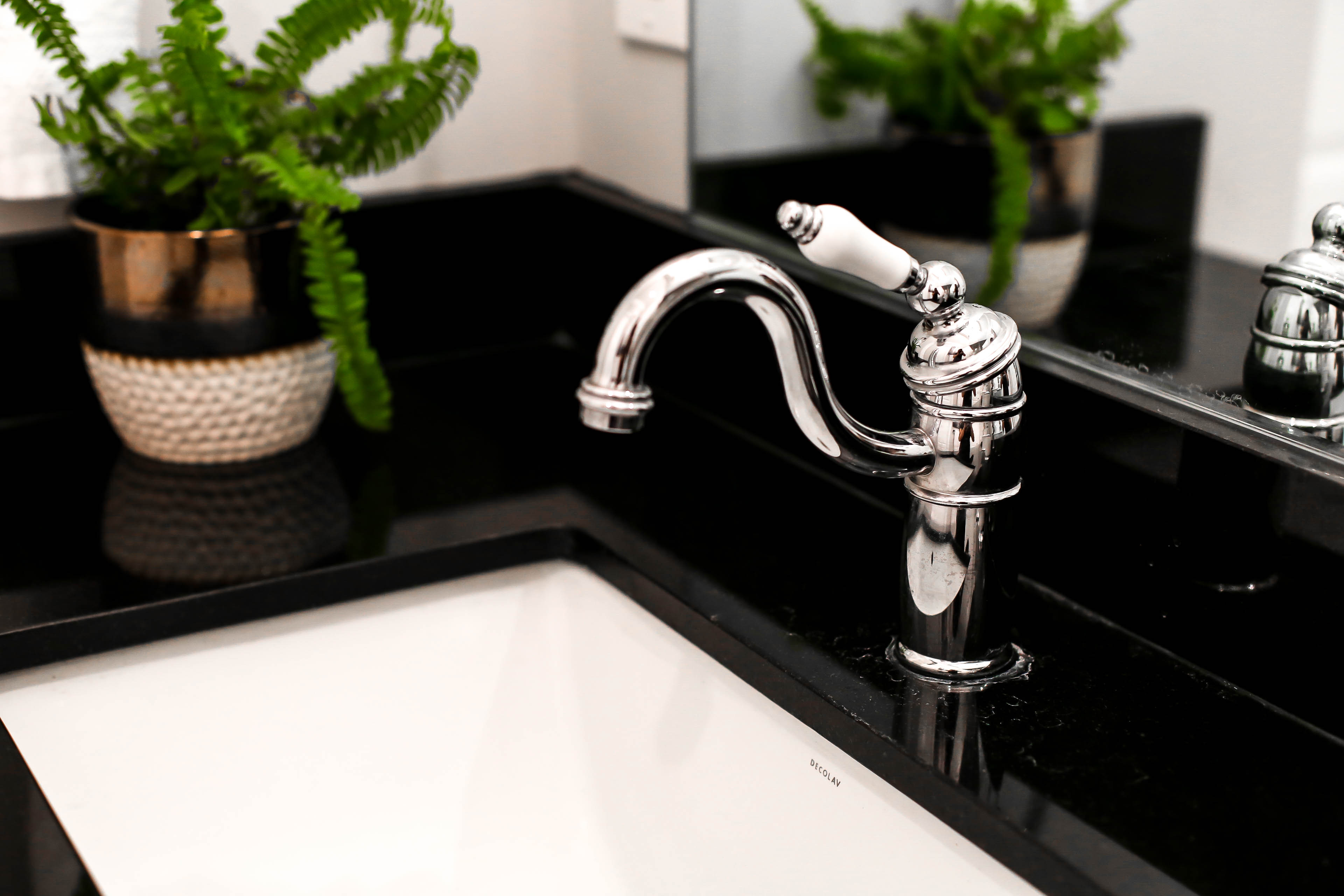
-
Anchor the space with a large graphic art piece
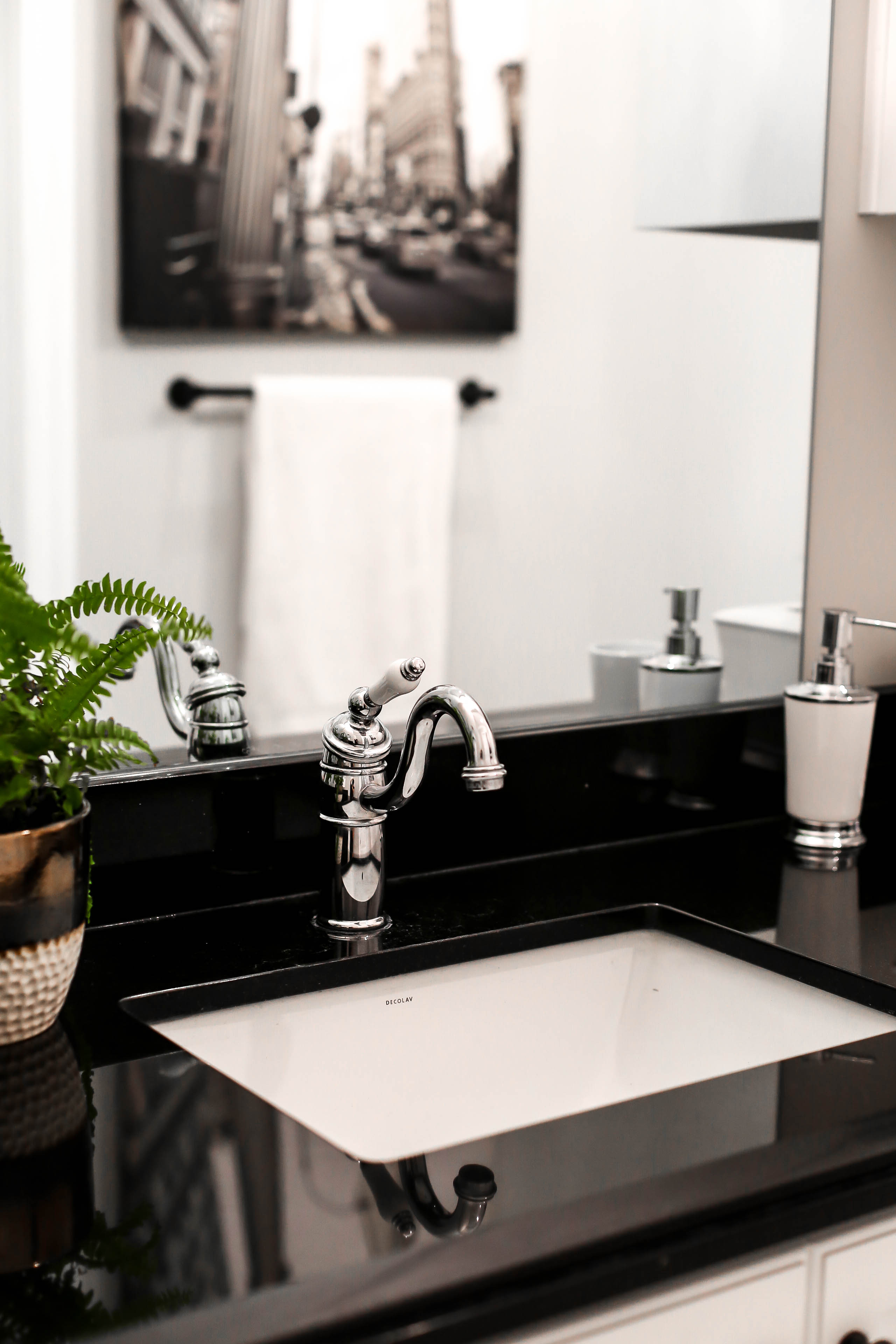
-
Black and white never goes out of style
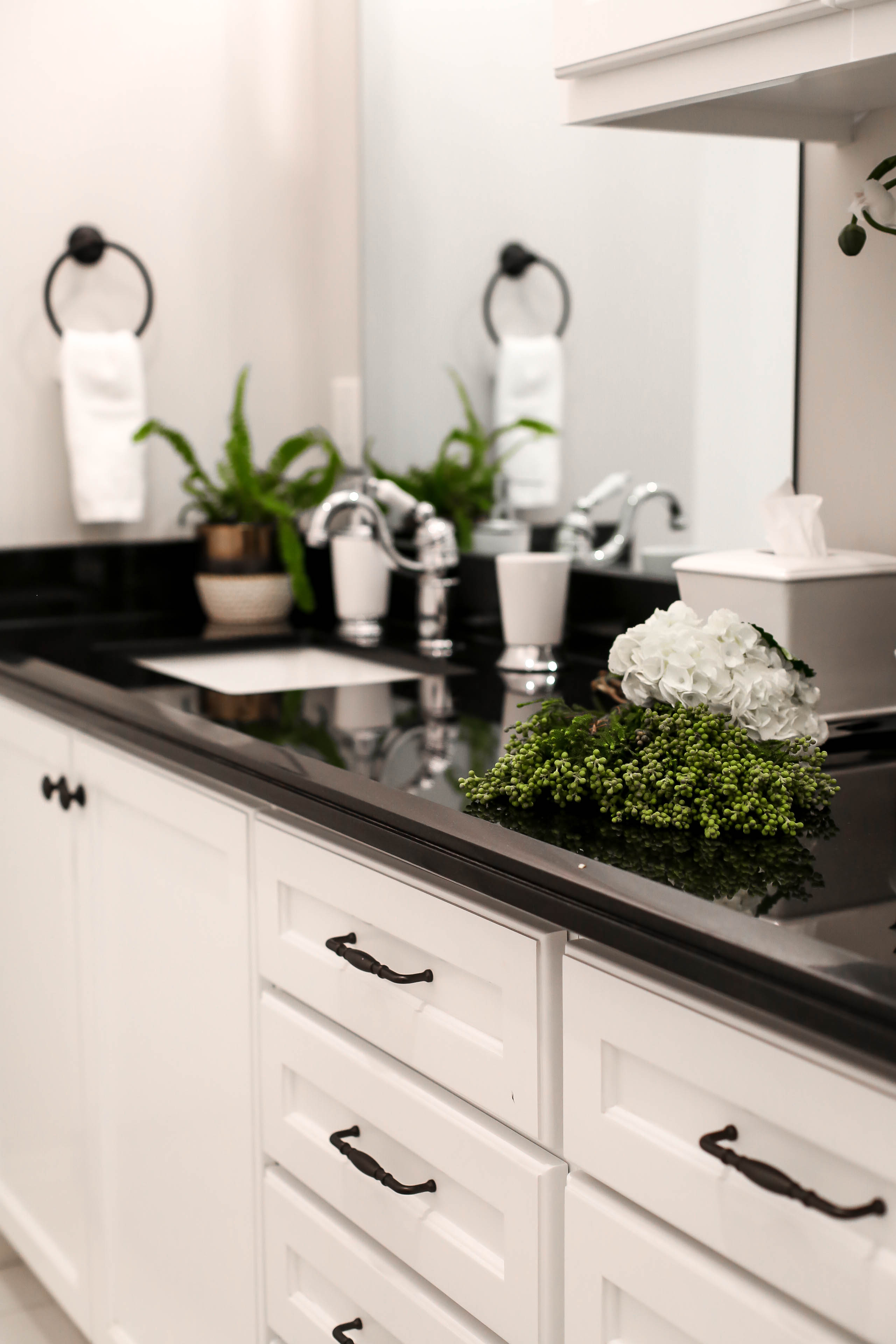
-
Jack 'n Jill Bathroom Vibes
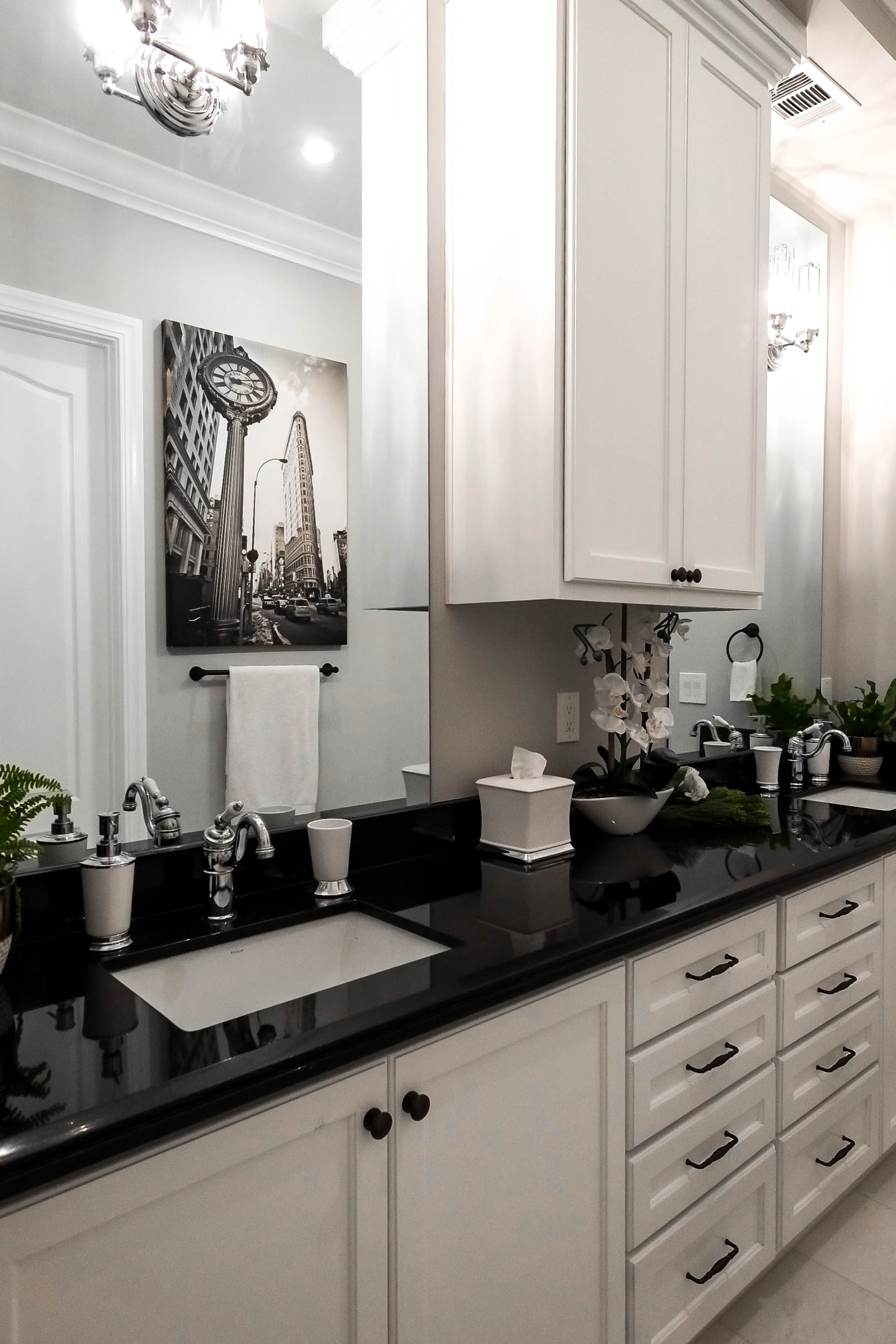
-
Sexy glam guestroom suite
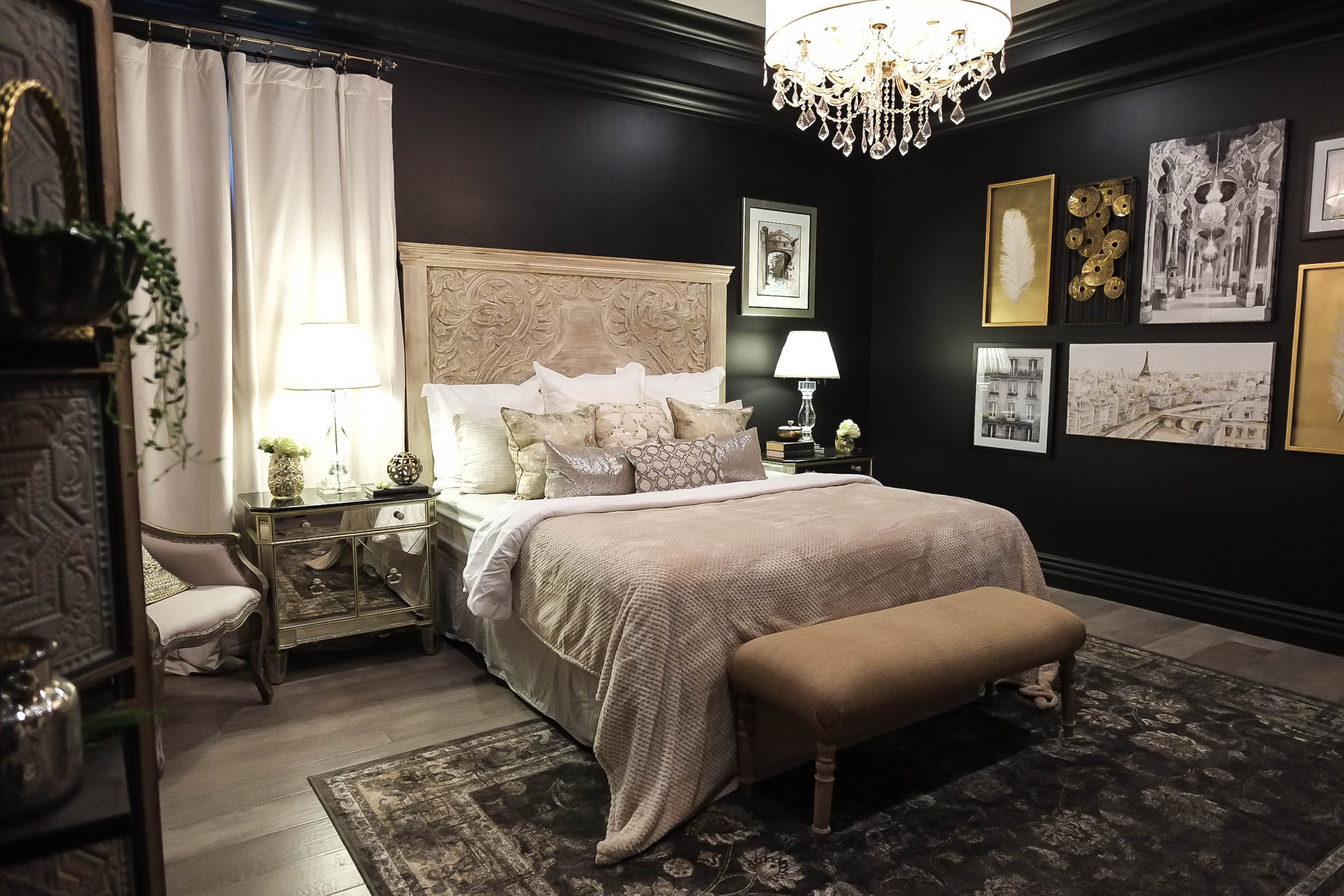
-
Black is surprisingly very warm and cozy for a bedroom
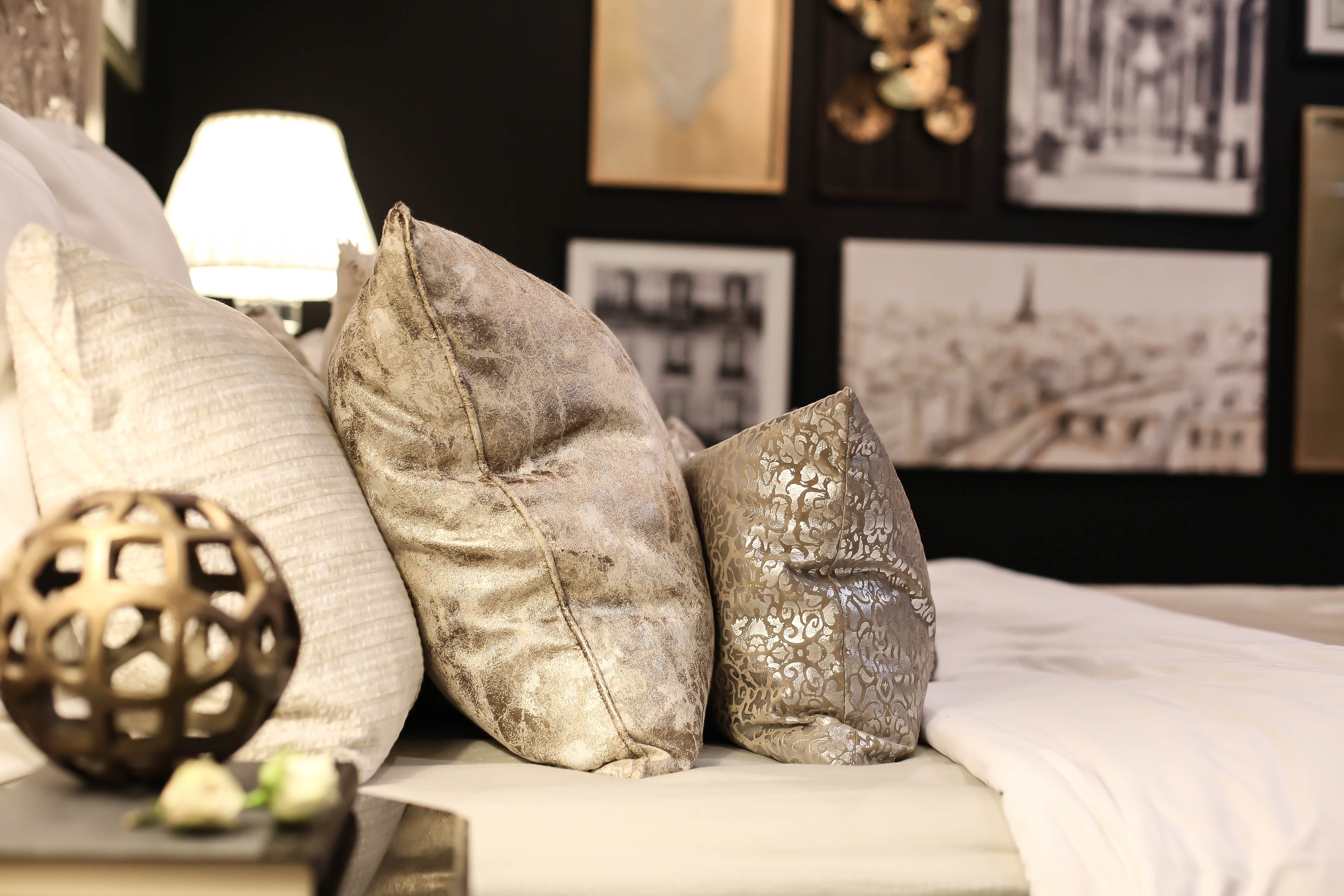
-
Wood and metal shelving provides the perfect spot to display collectibles and treasures
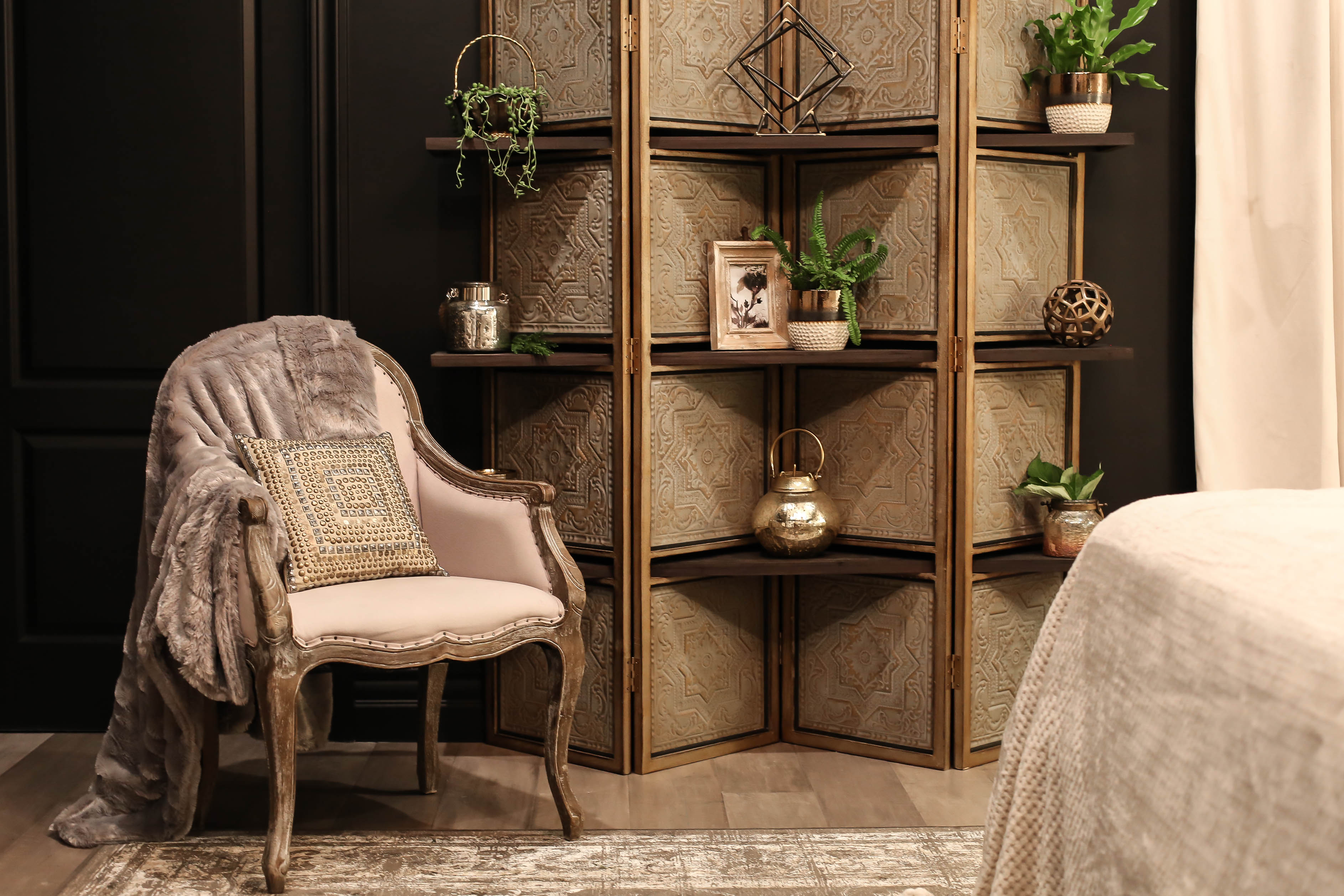
-
Soft and sexy shaded drum chandelier
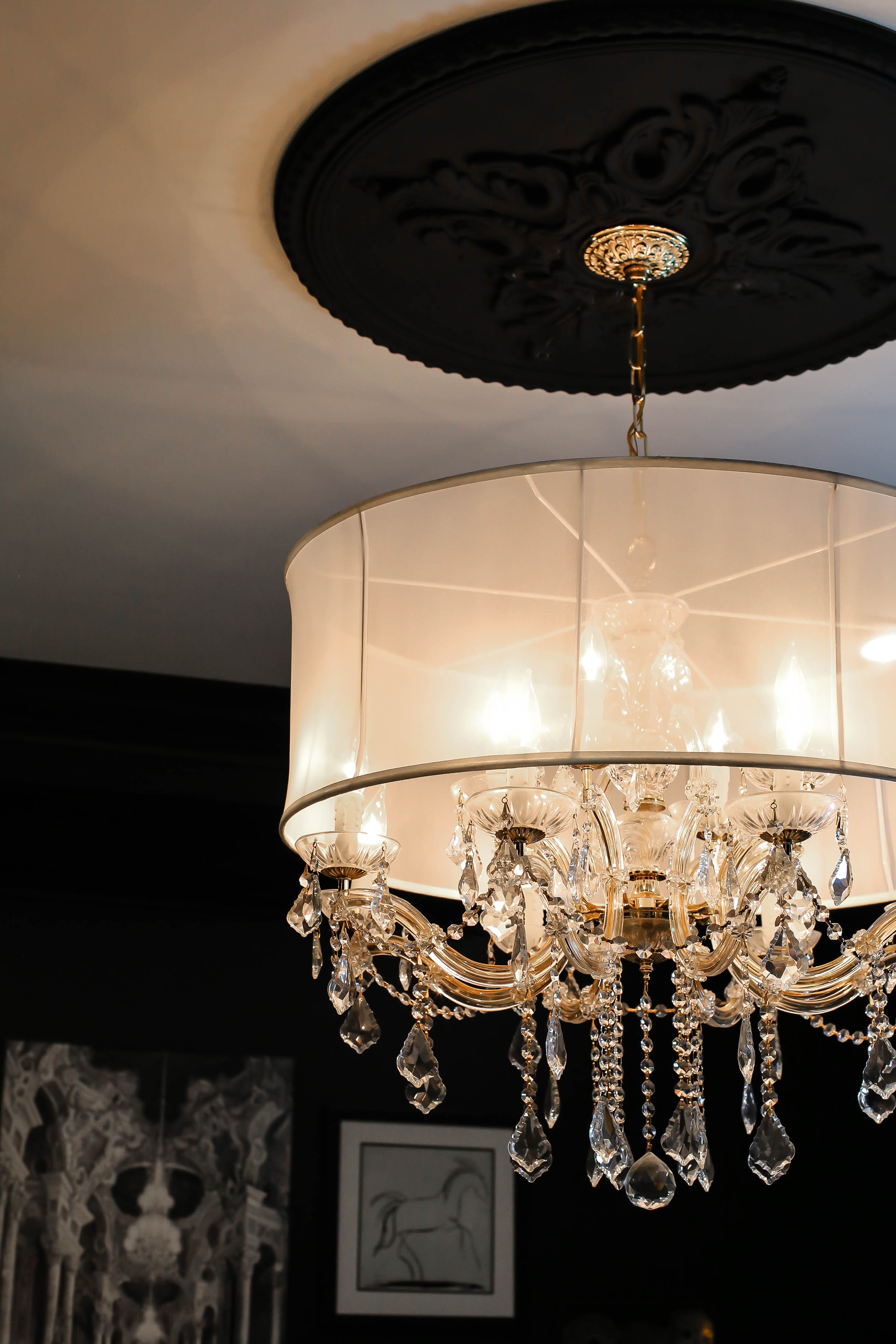
-
Parisian gallery wall transports you to another time and place
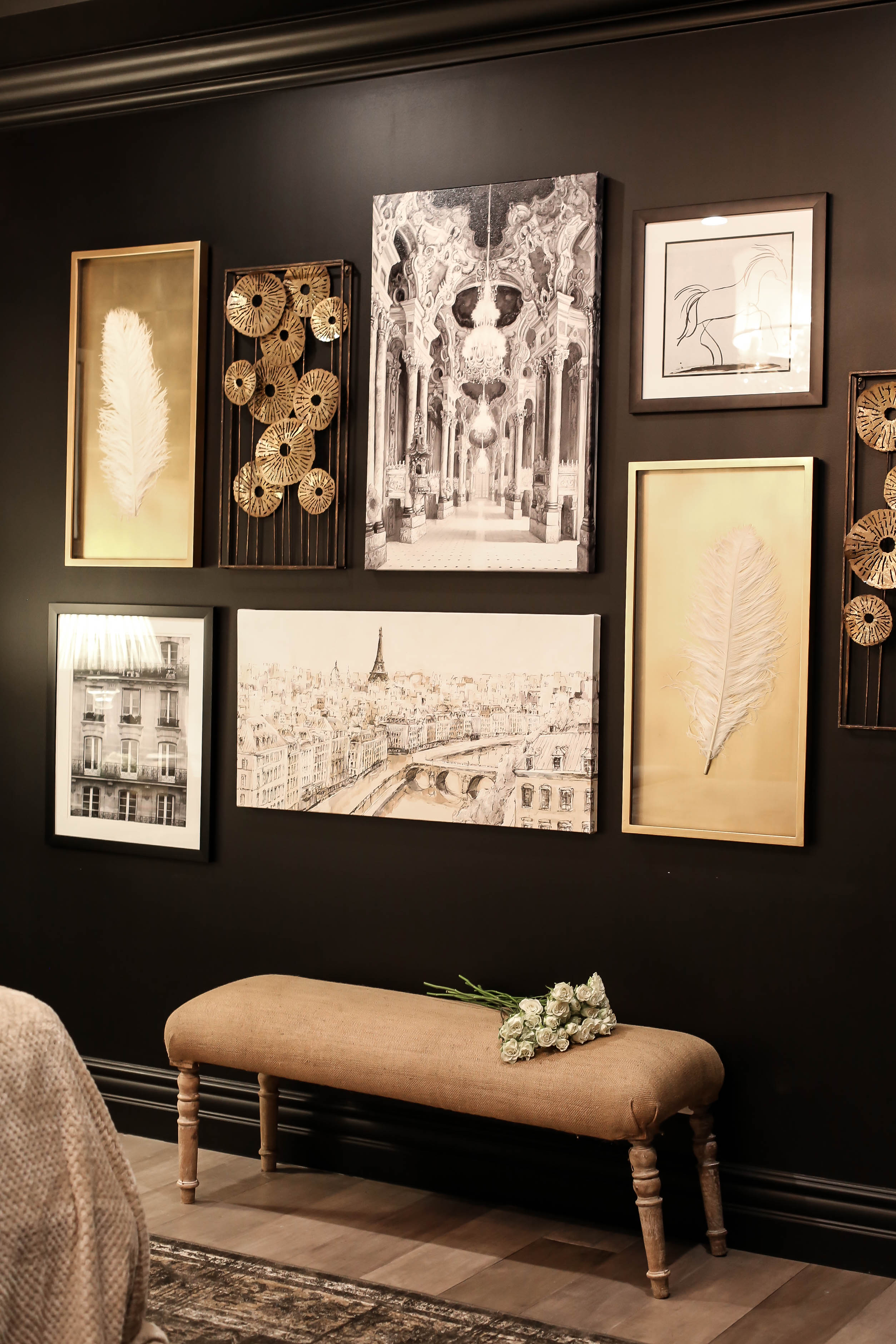
-
Custom dresser/ TV unit by JKID
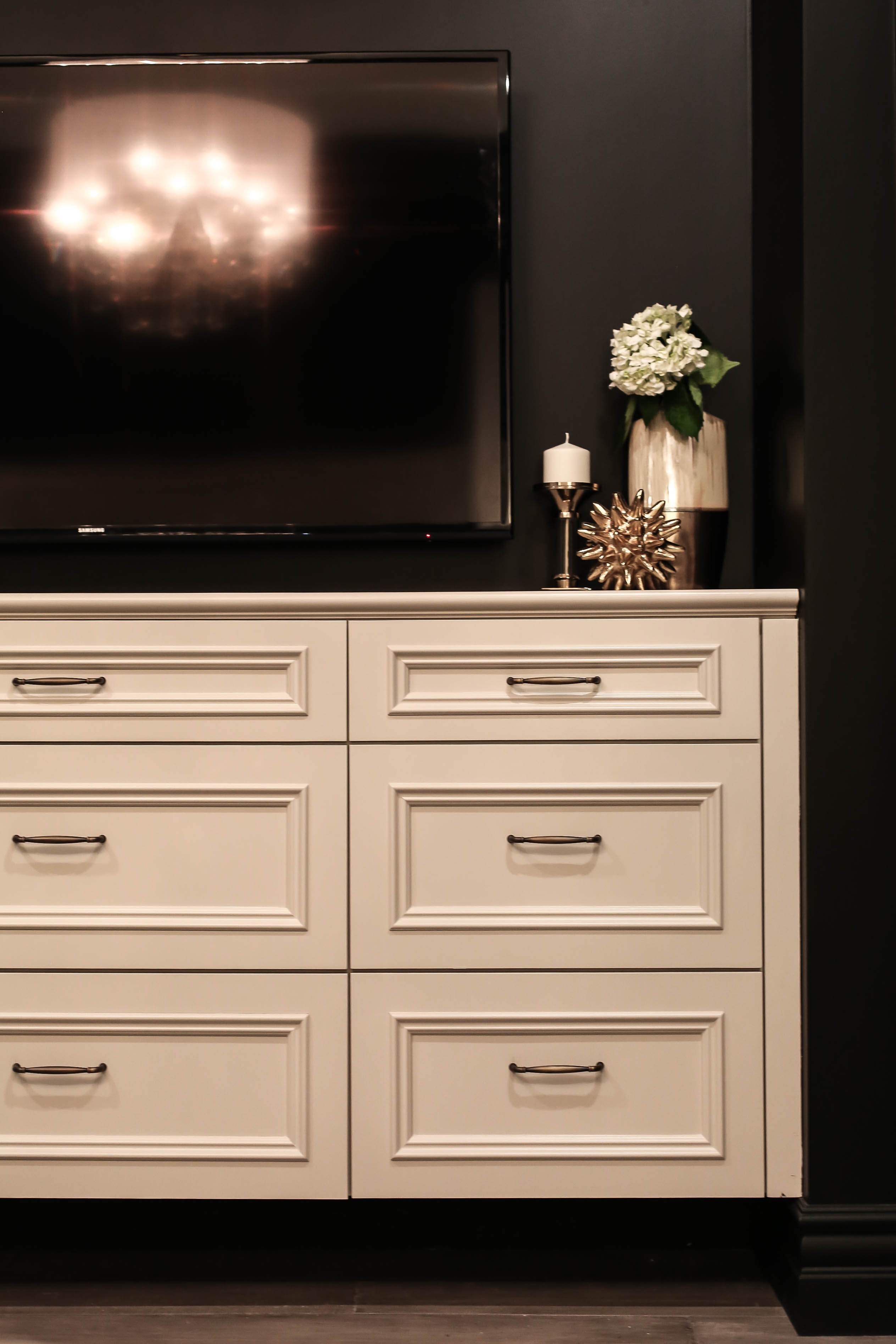
-
High contrast drawers to lighten up the space
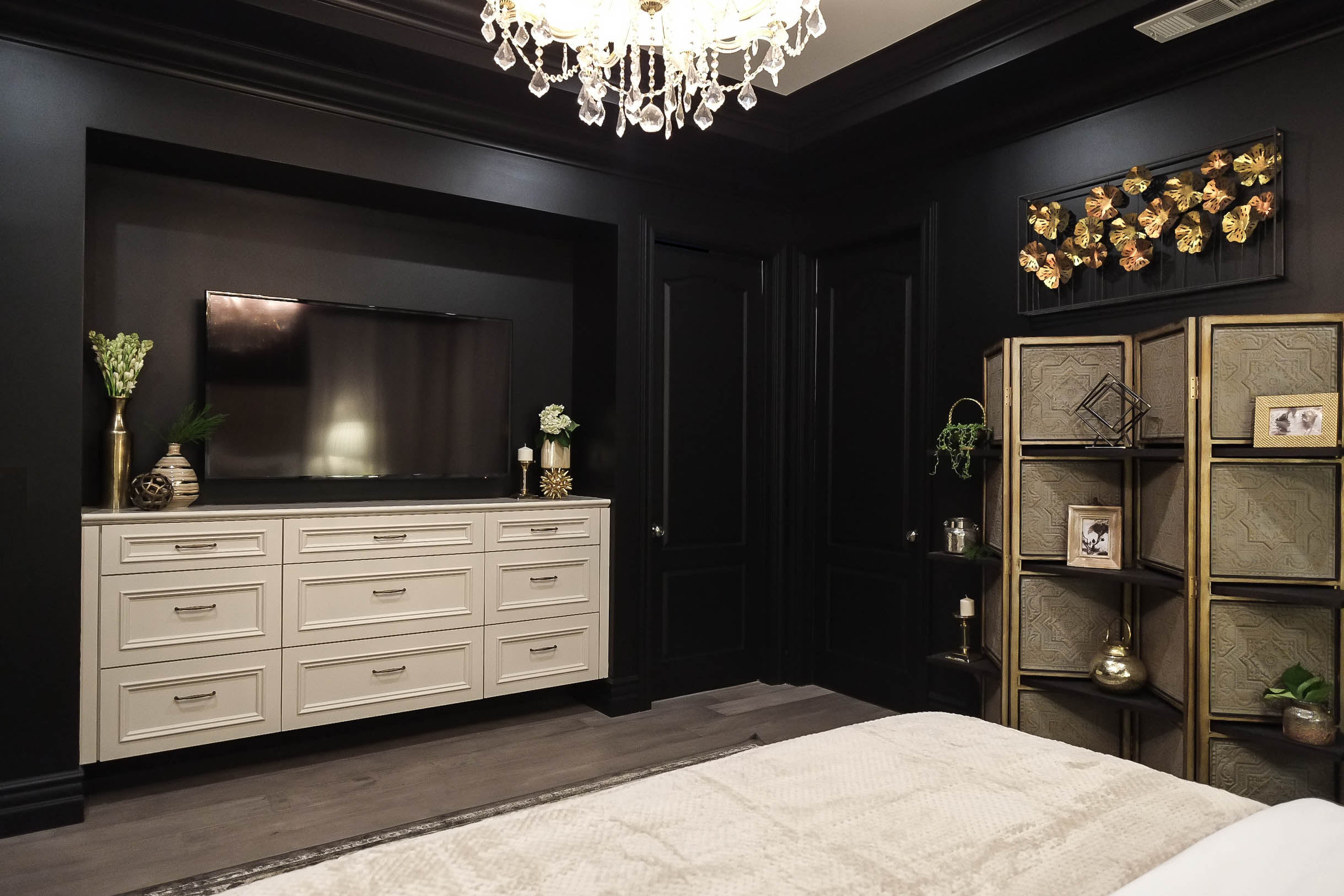
-
Love this driftwood headboard
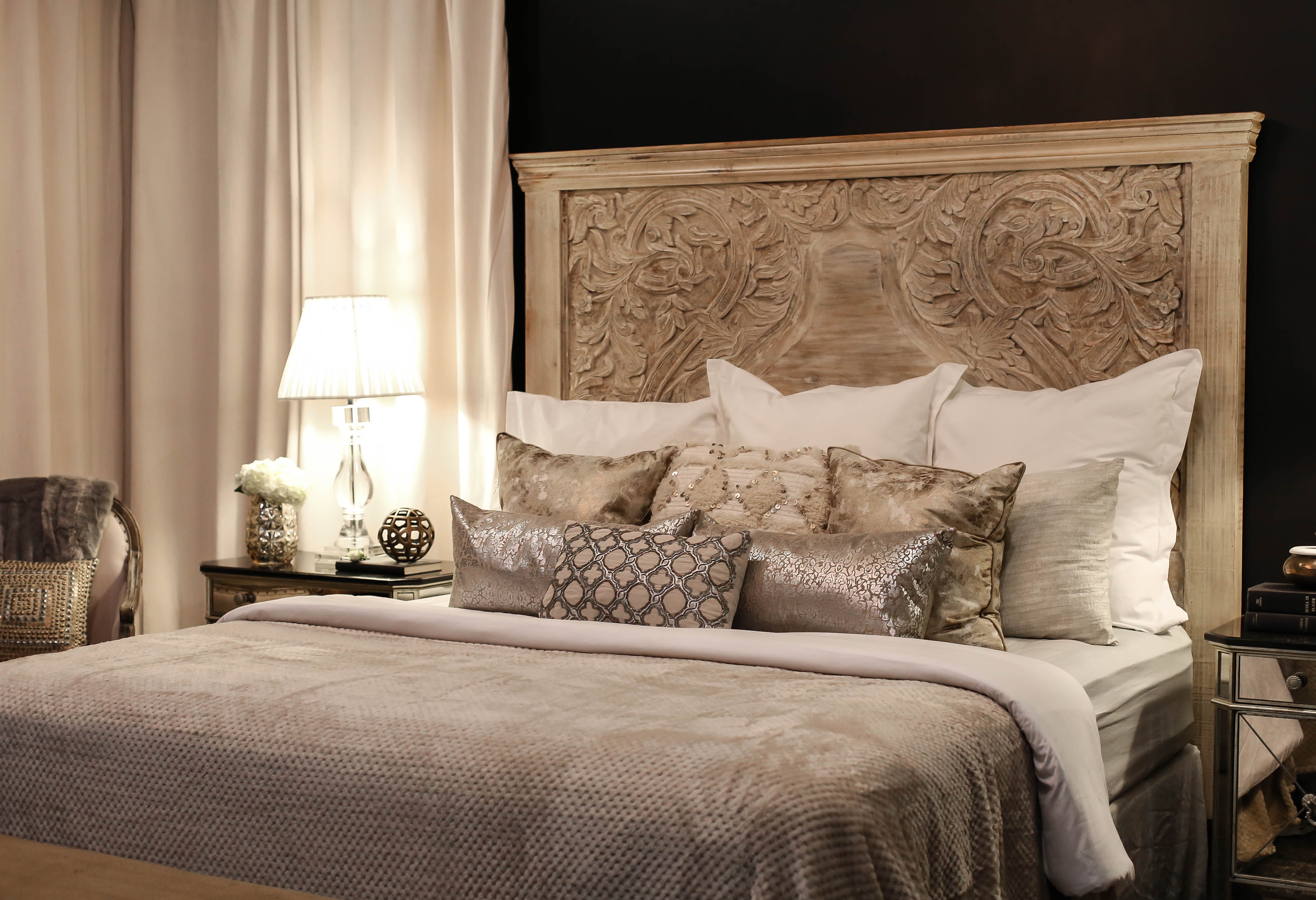
-
Guest suite at a glance
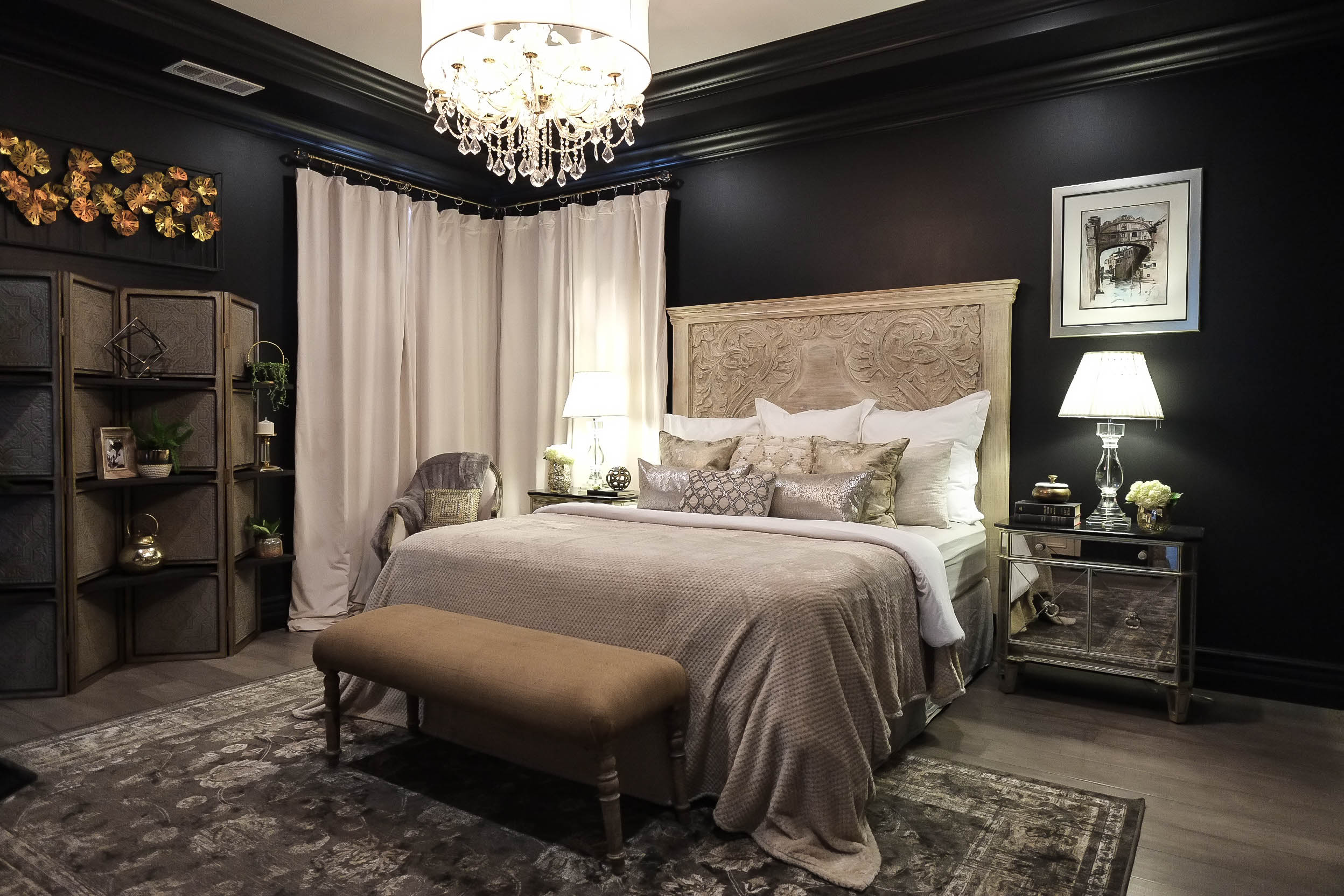
-
Gold and glam powder room
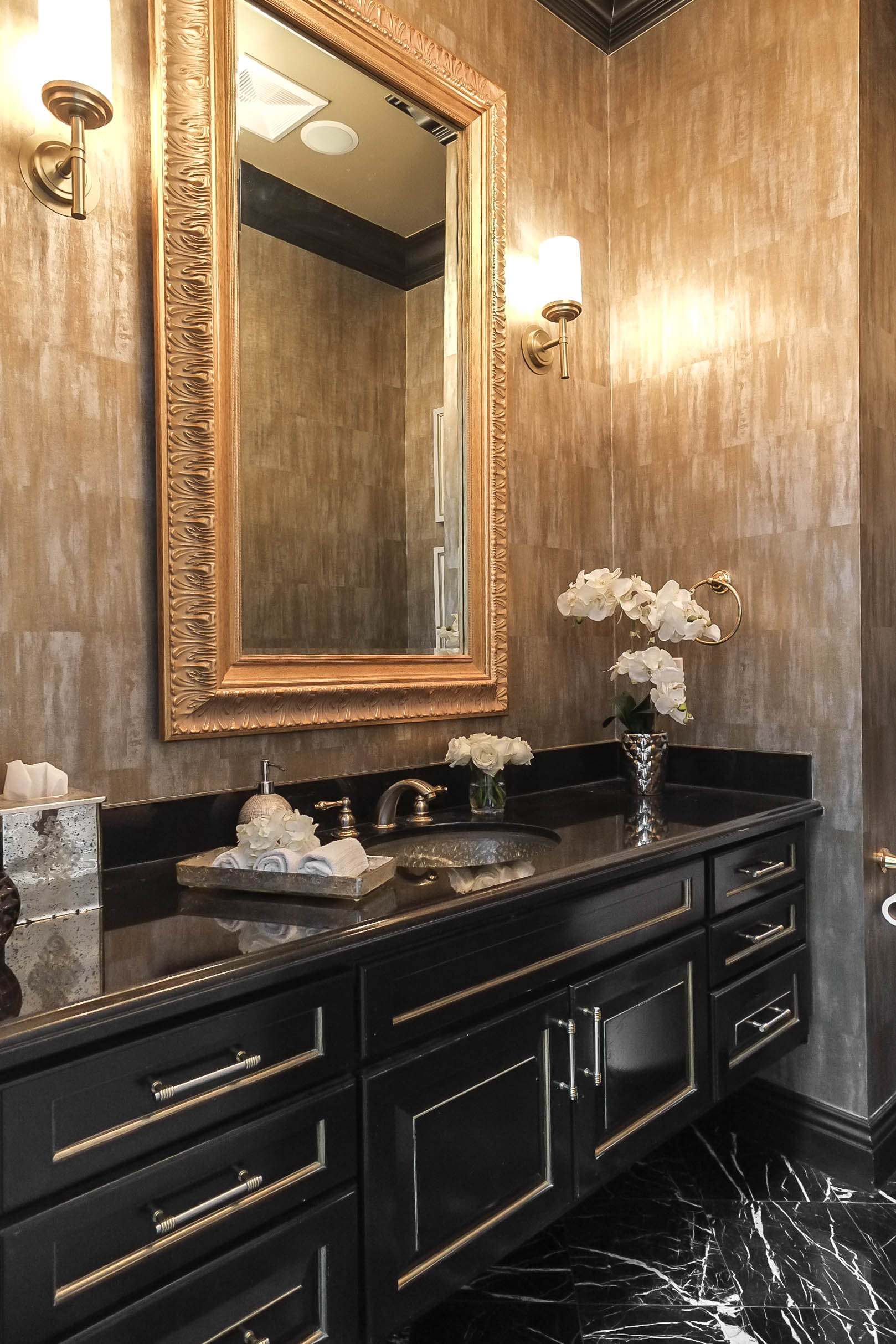
-
Custom gold and black cabinets by JKID
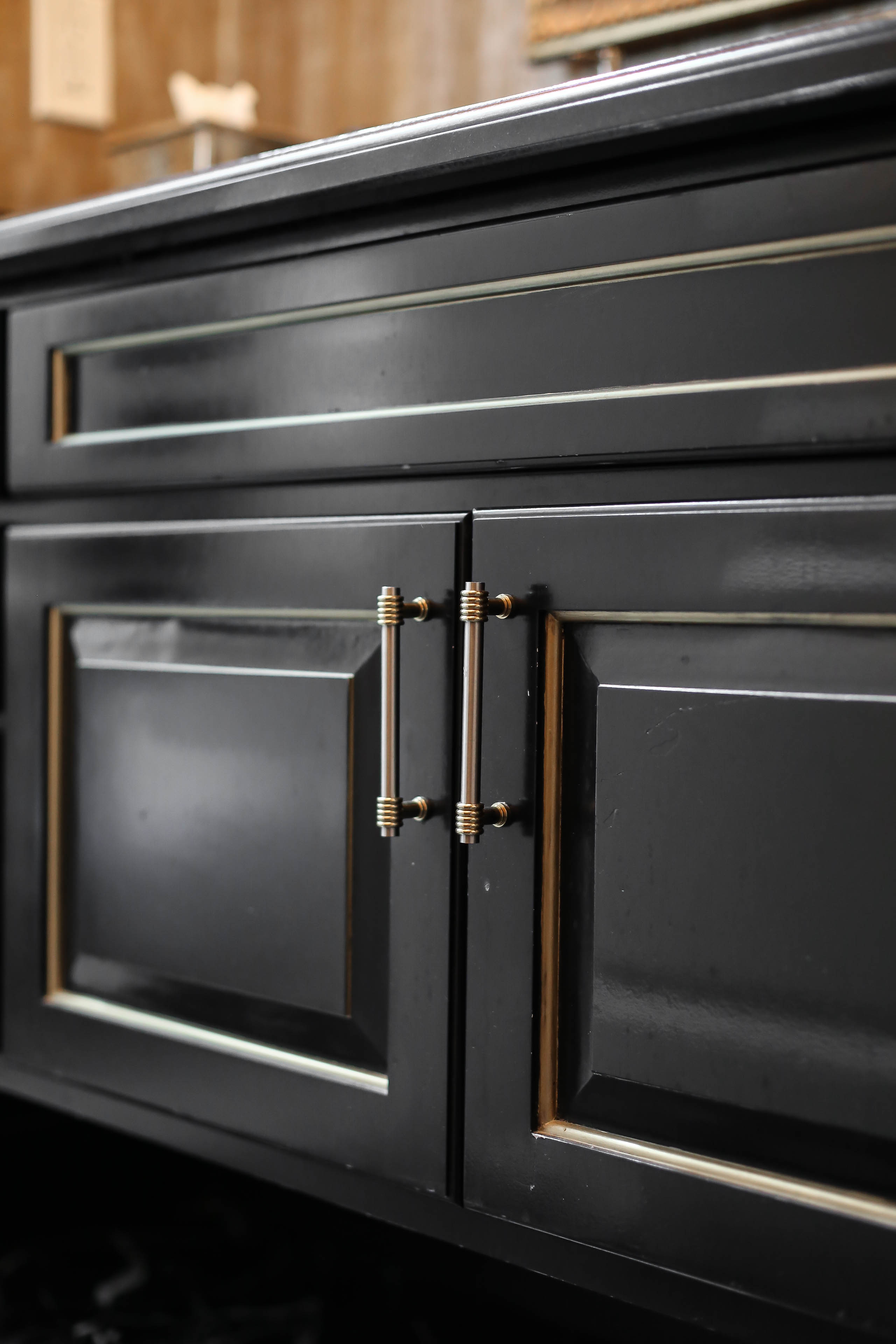
-
A sophisticated mix of textures
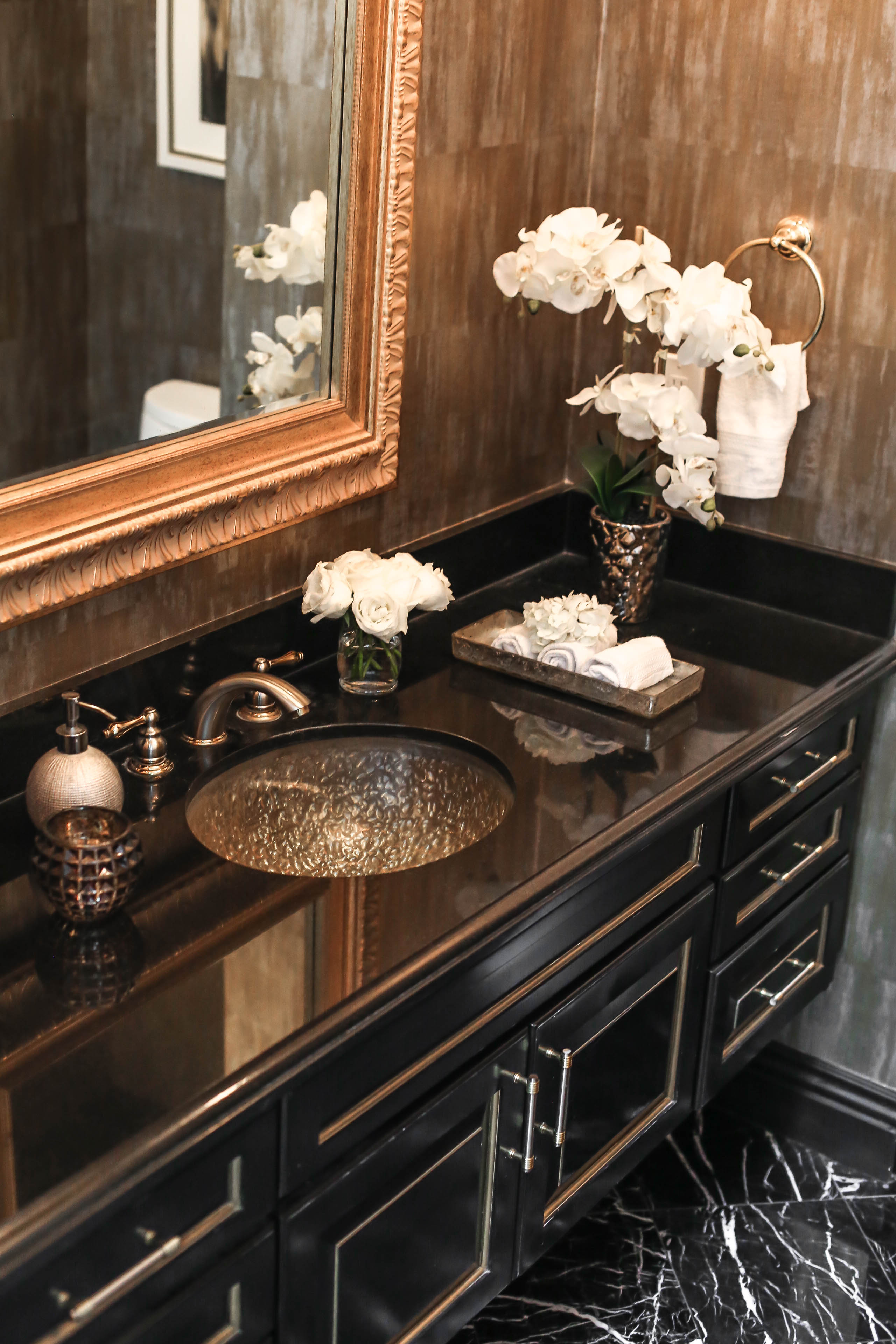
-
Black granite countertop highlights our gorgeous gold glass sink
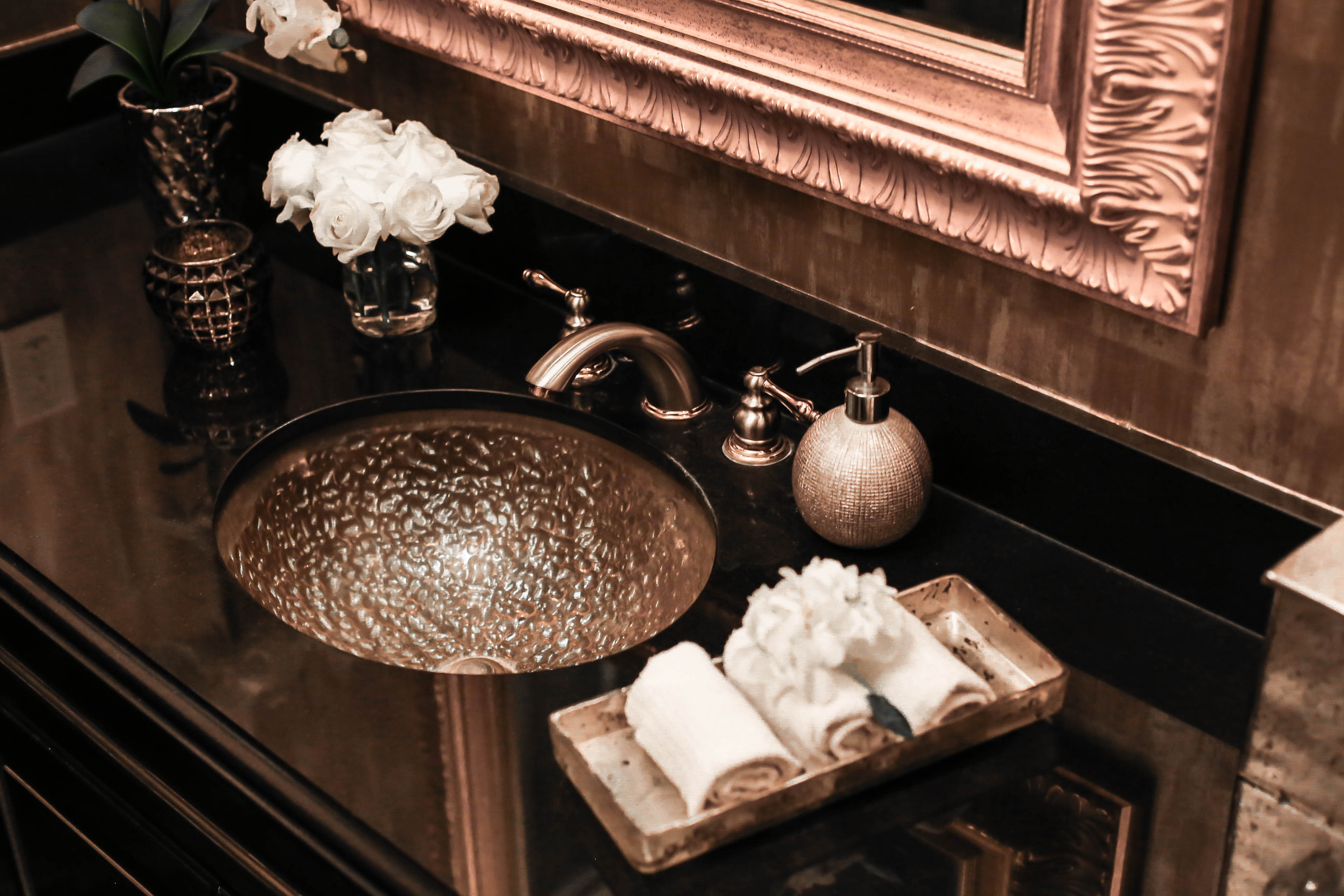
-
Never miss an opportunity for wallpaper
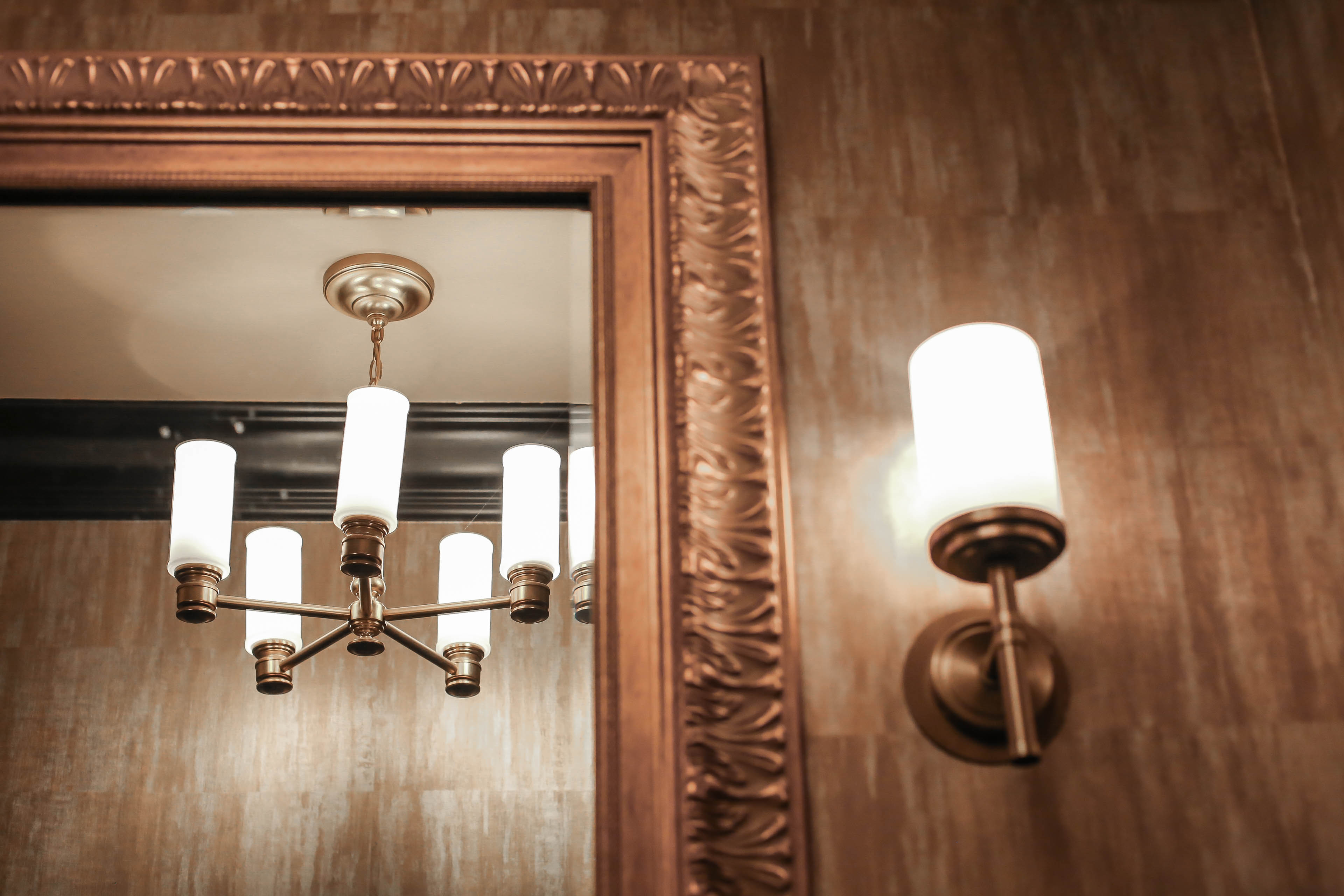
-
Matching gold bathroom accessories
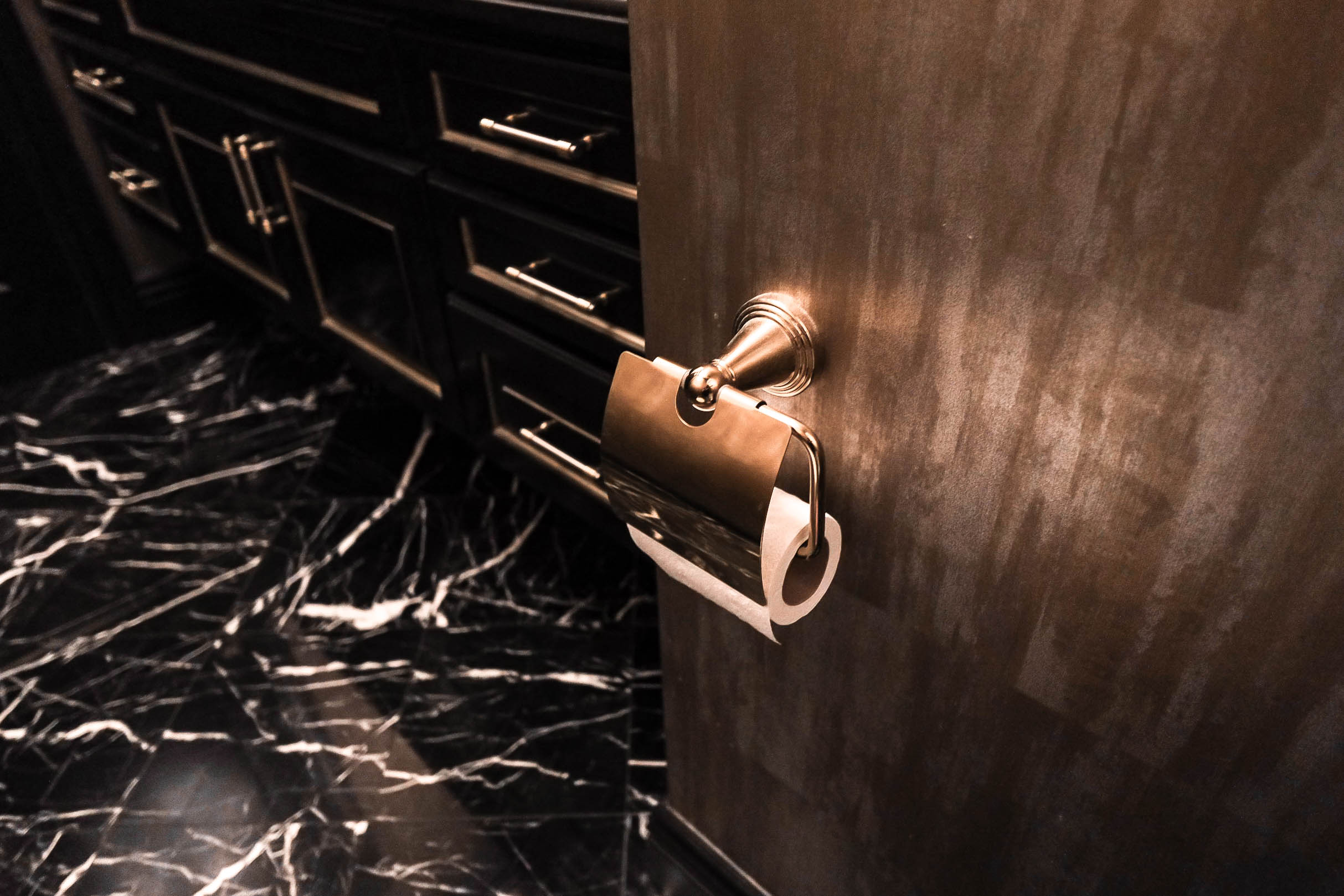
-
Custom coffered ceiling in the home theater
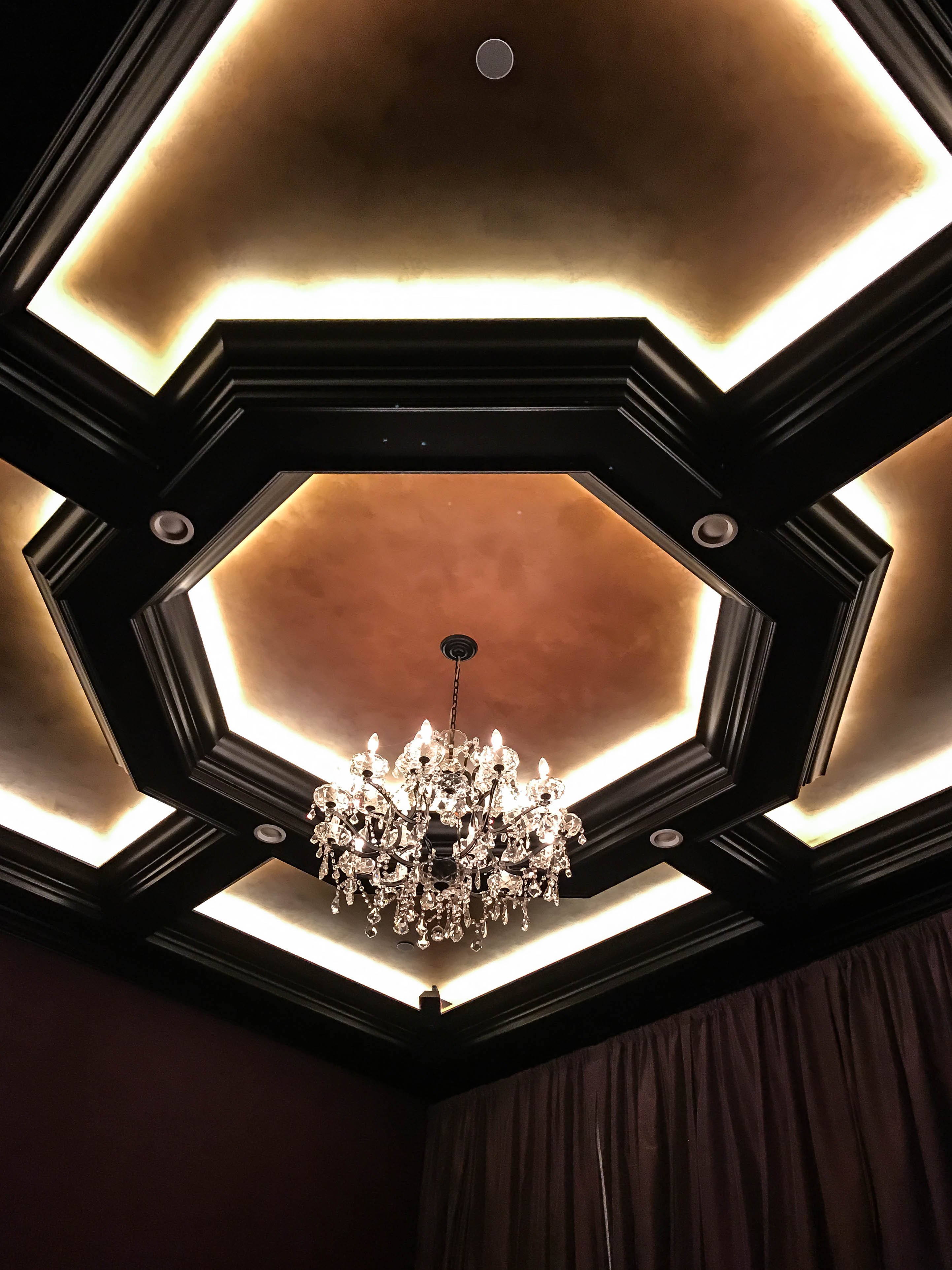
-
Custom wallcovering clads the powder bathroom walls
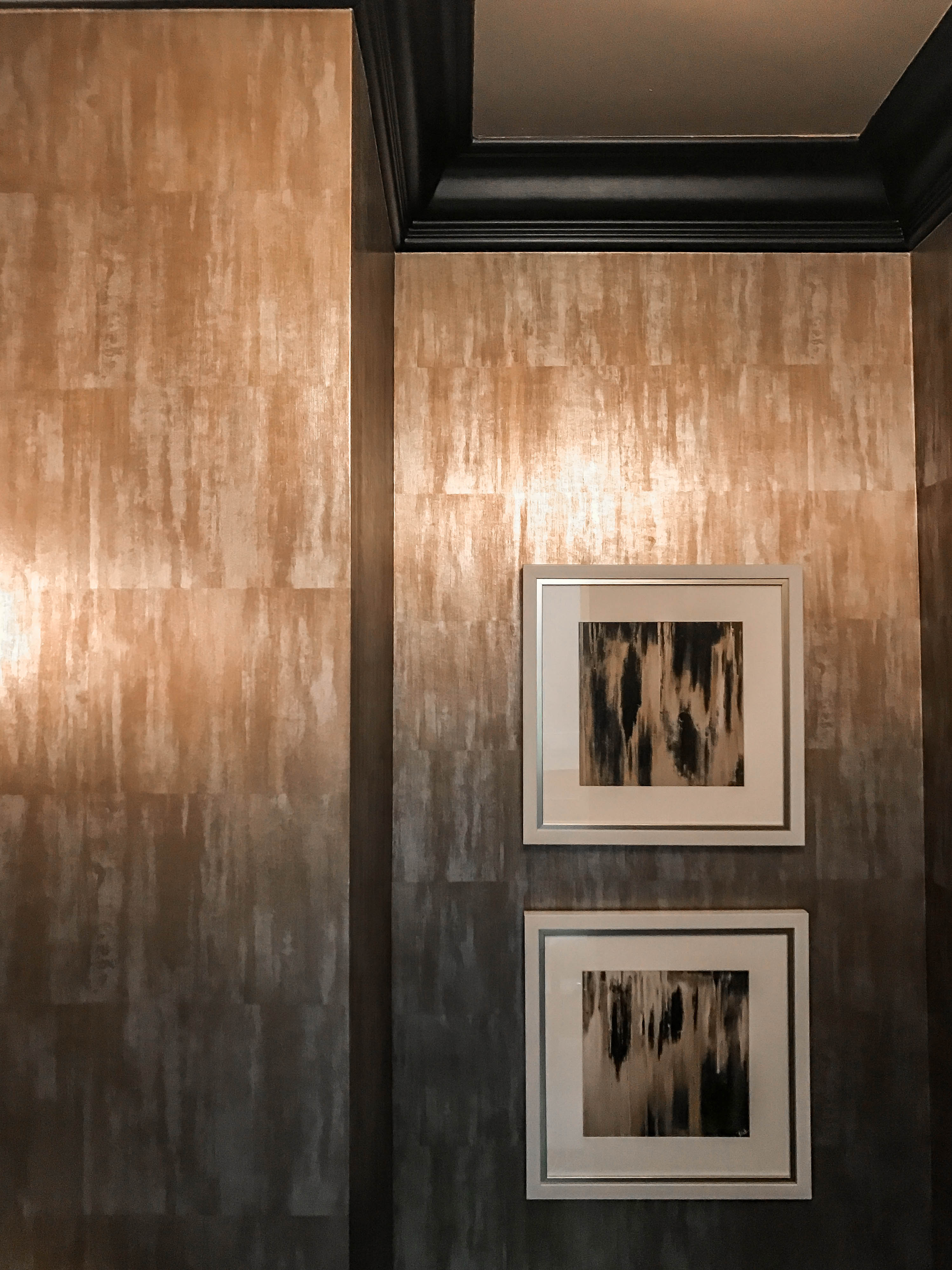
-
Black granite countertops over black marble tile flooring
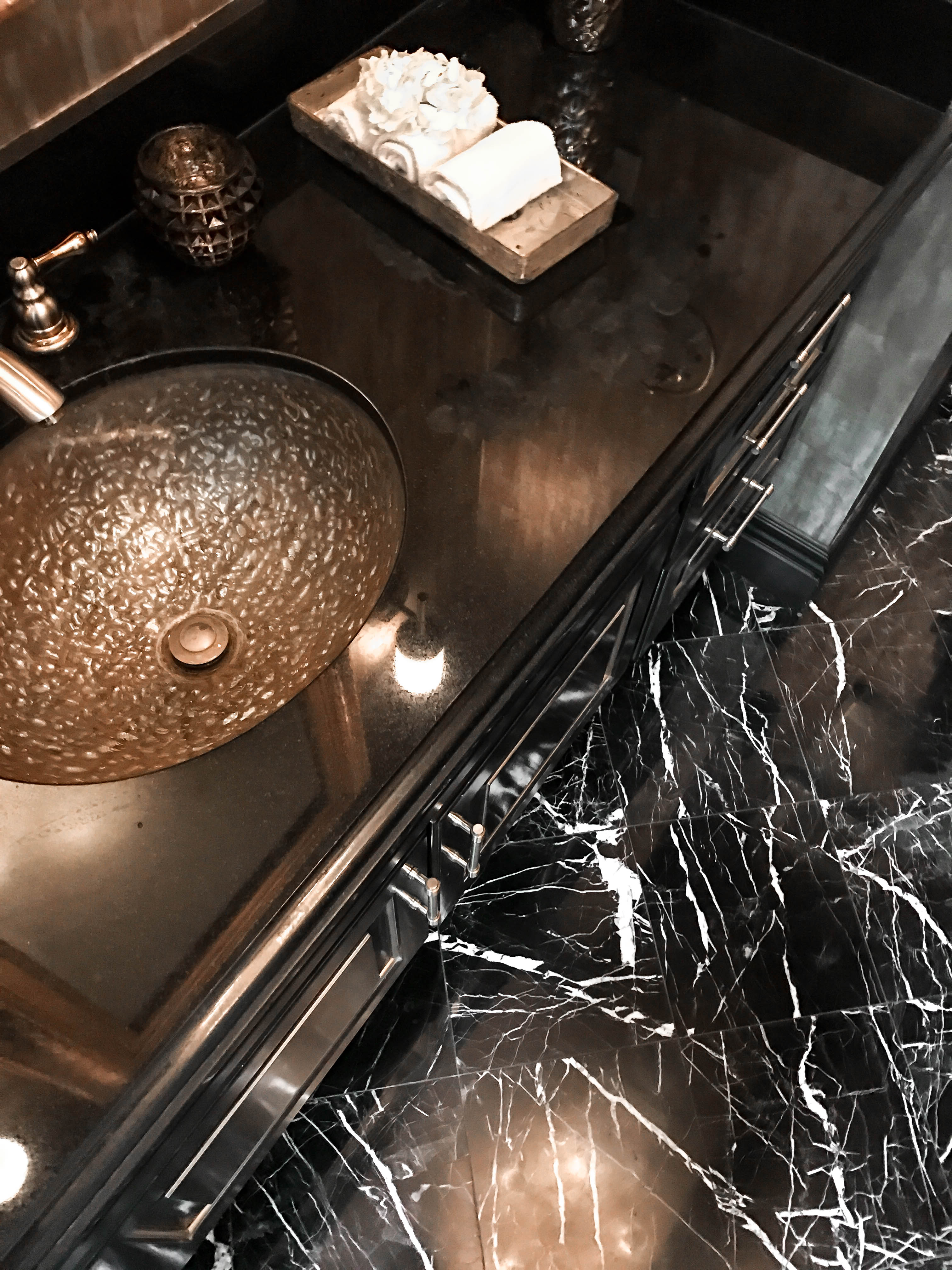
-
Custom Hood
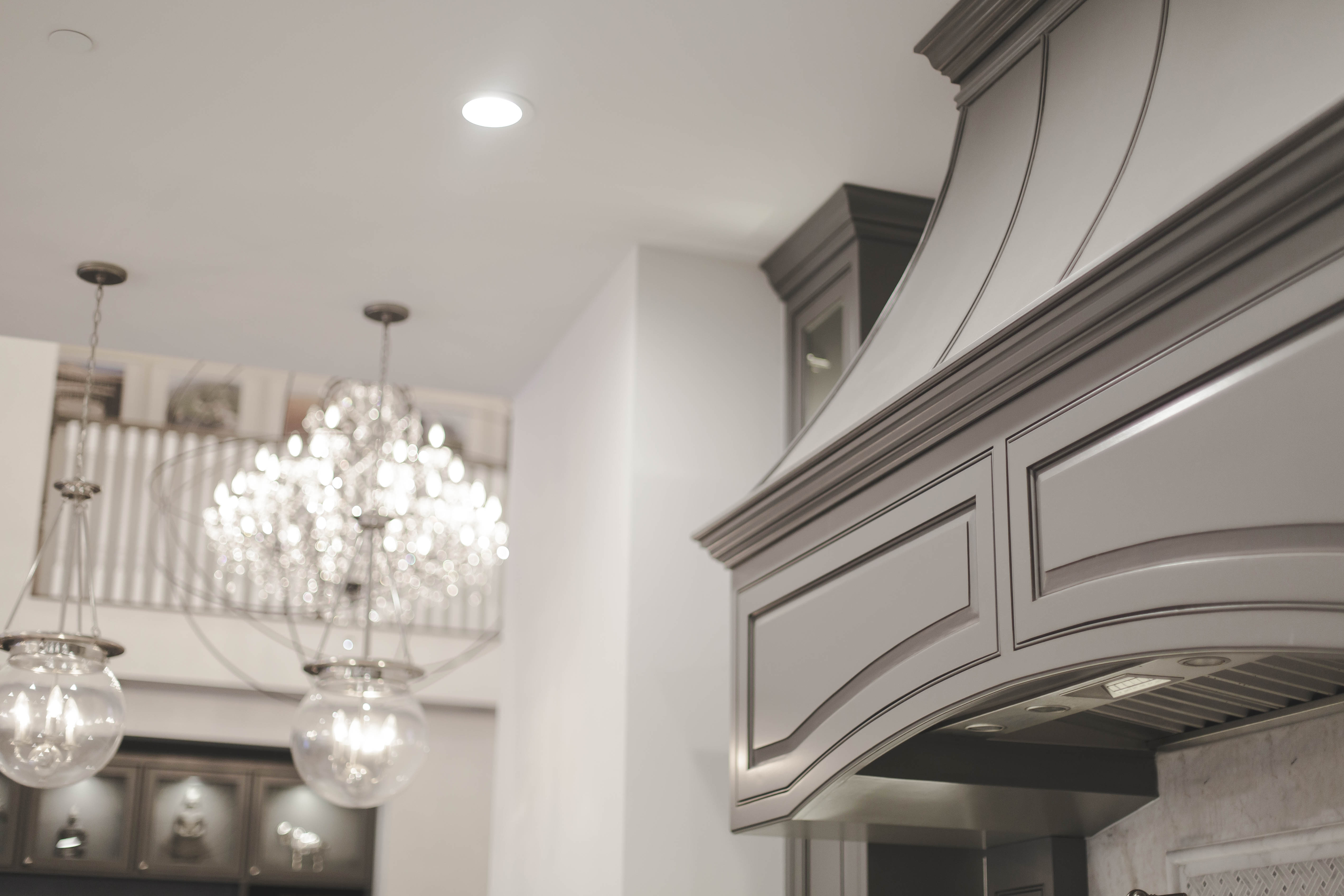
-
View of the kitchen from the Great Room
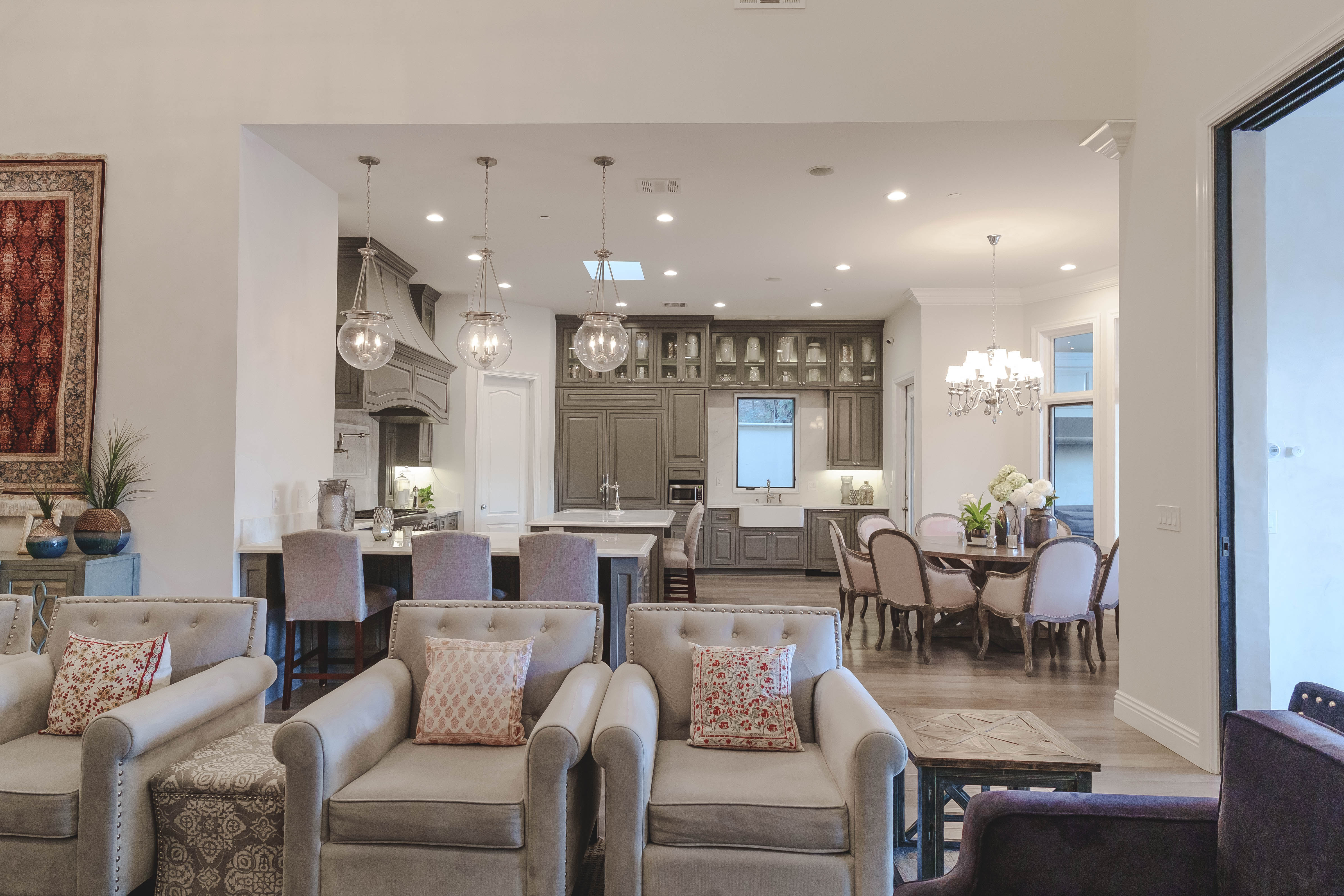
-
Custom grey cabinets
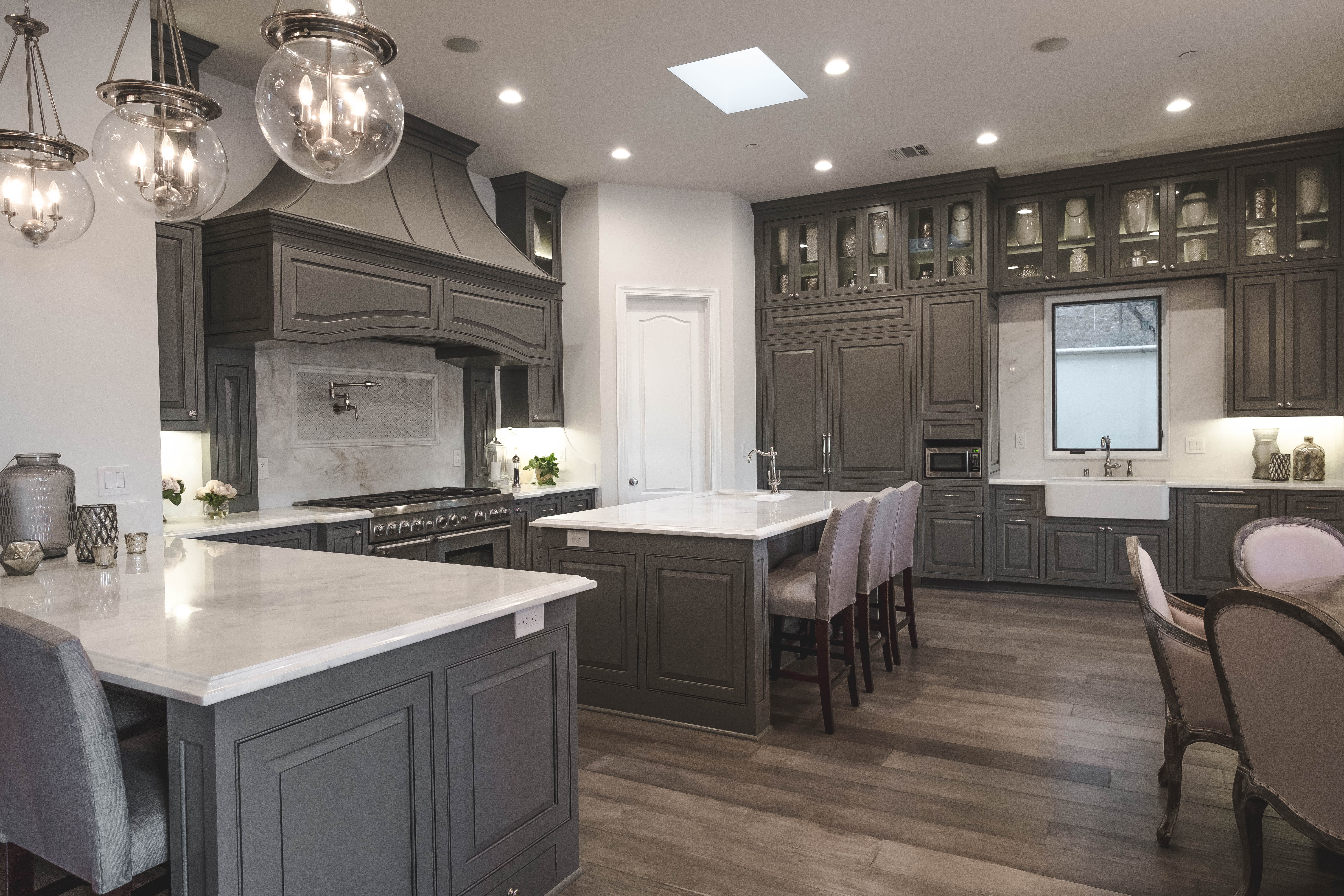
-
Take advantage of high ceilings by installing upper cabinets full height
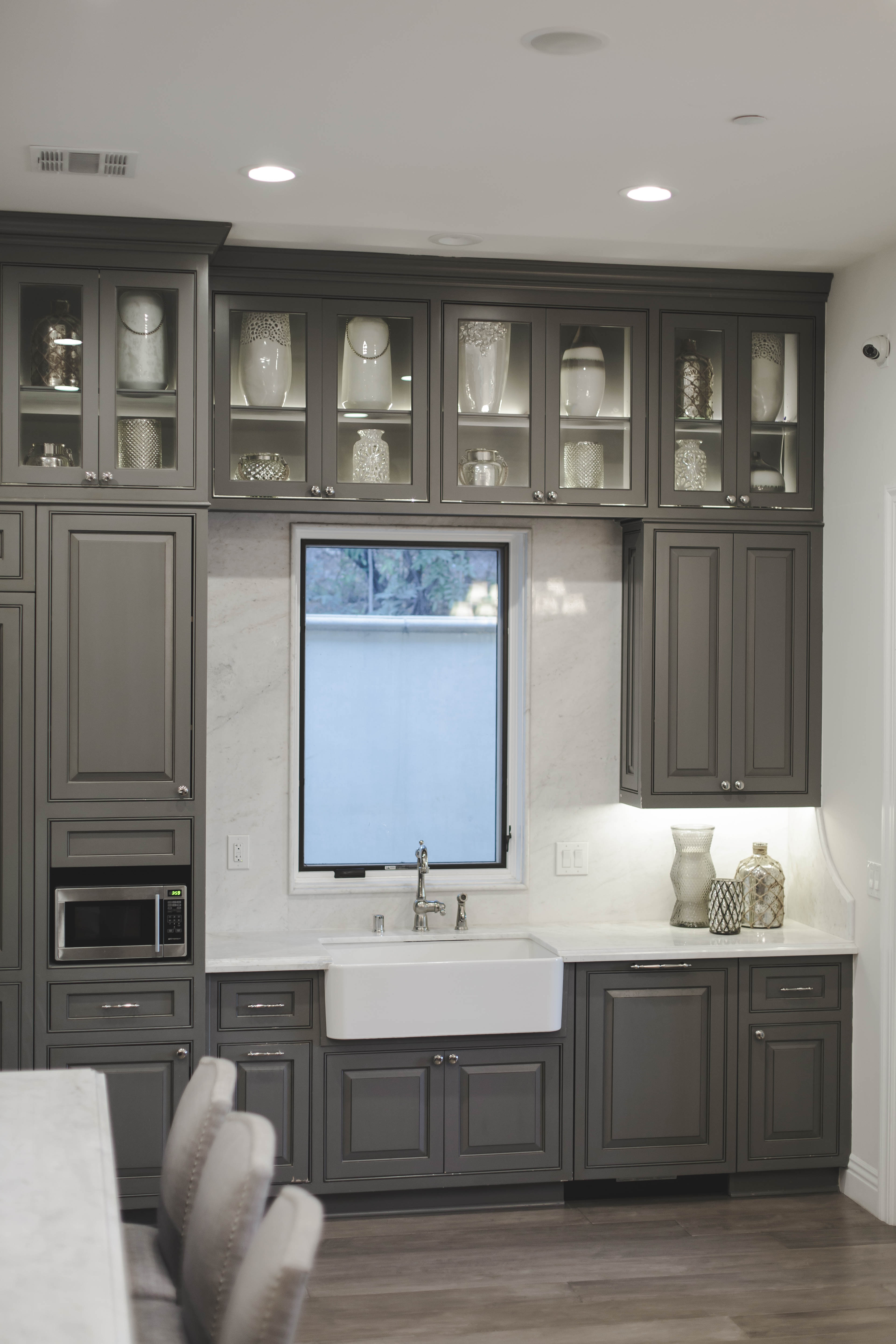
-
Custom drawer fronts designed by JKID
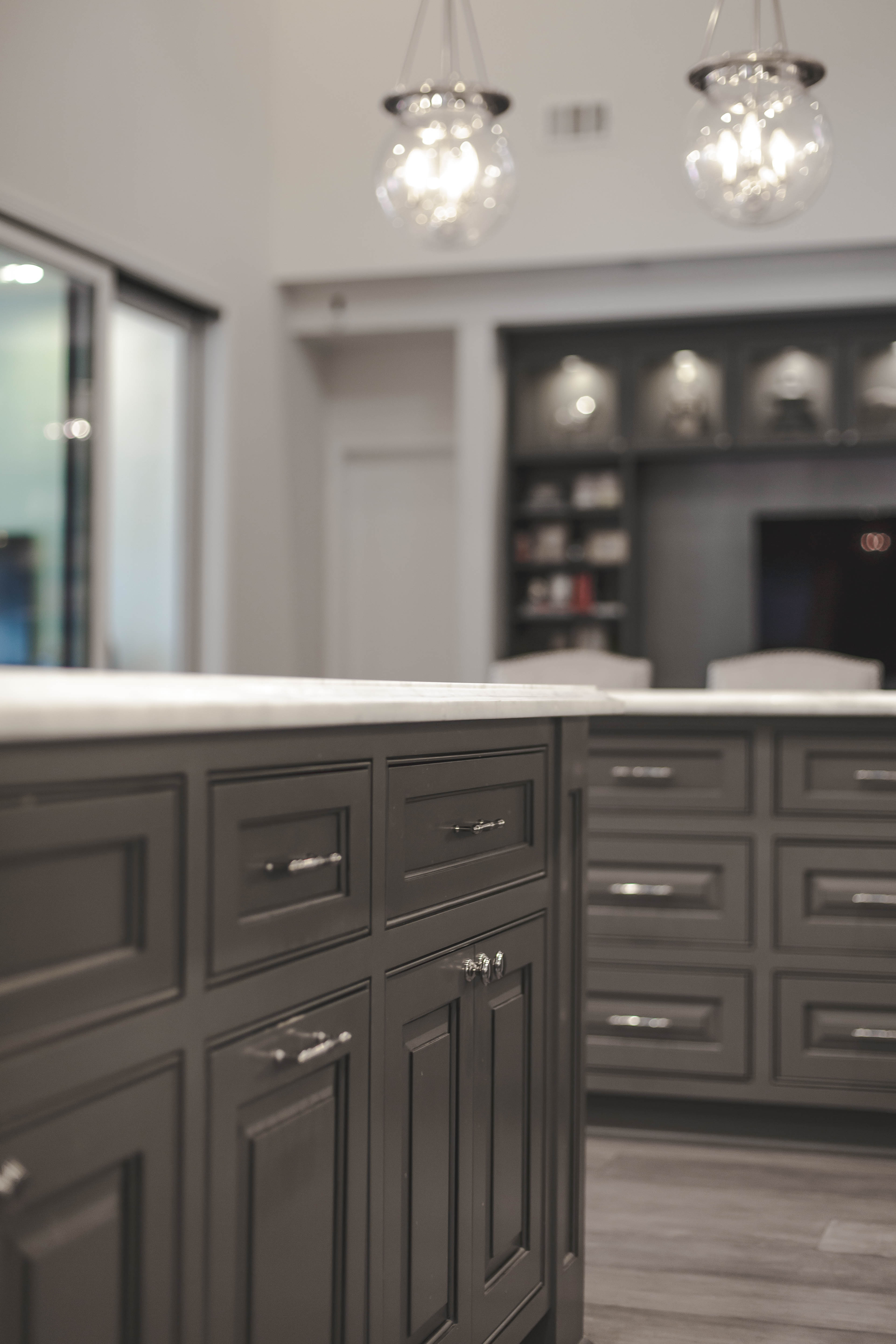
-
Globe lighting finishes the island beautifully
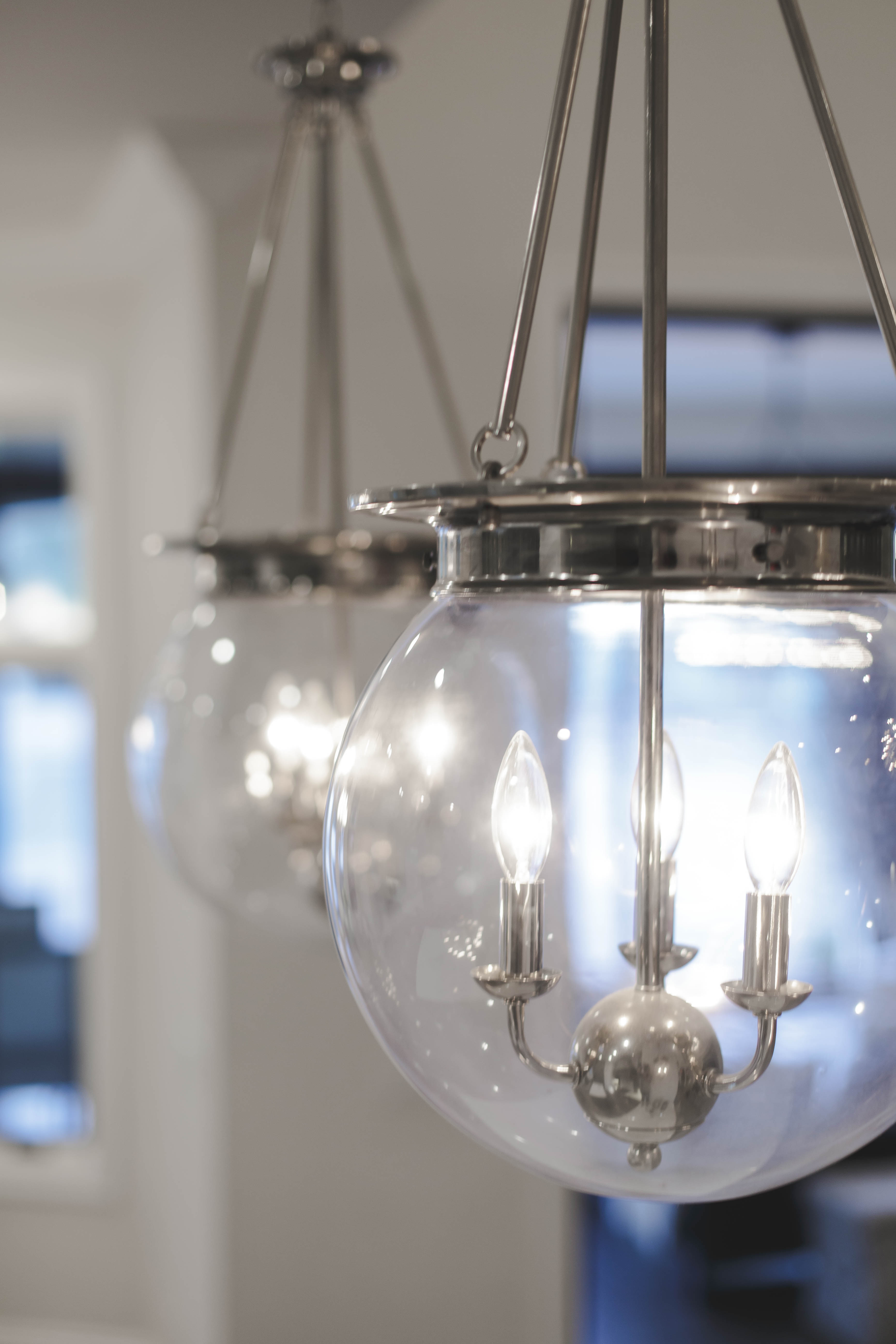
-
Linen counter stools
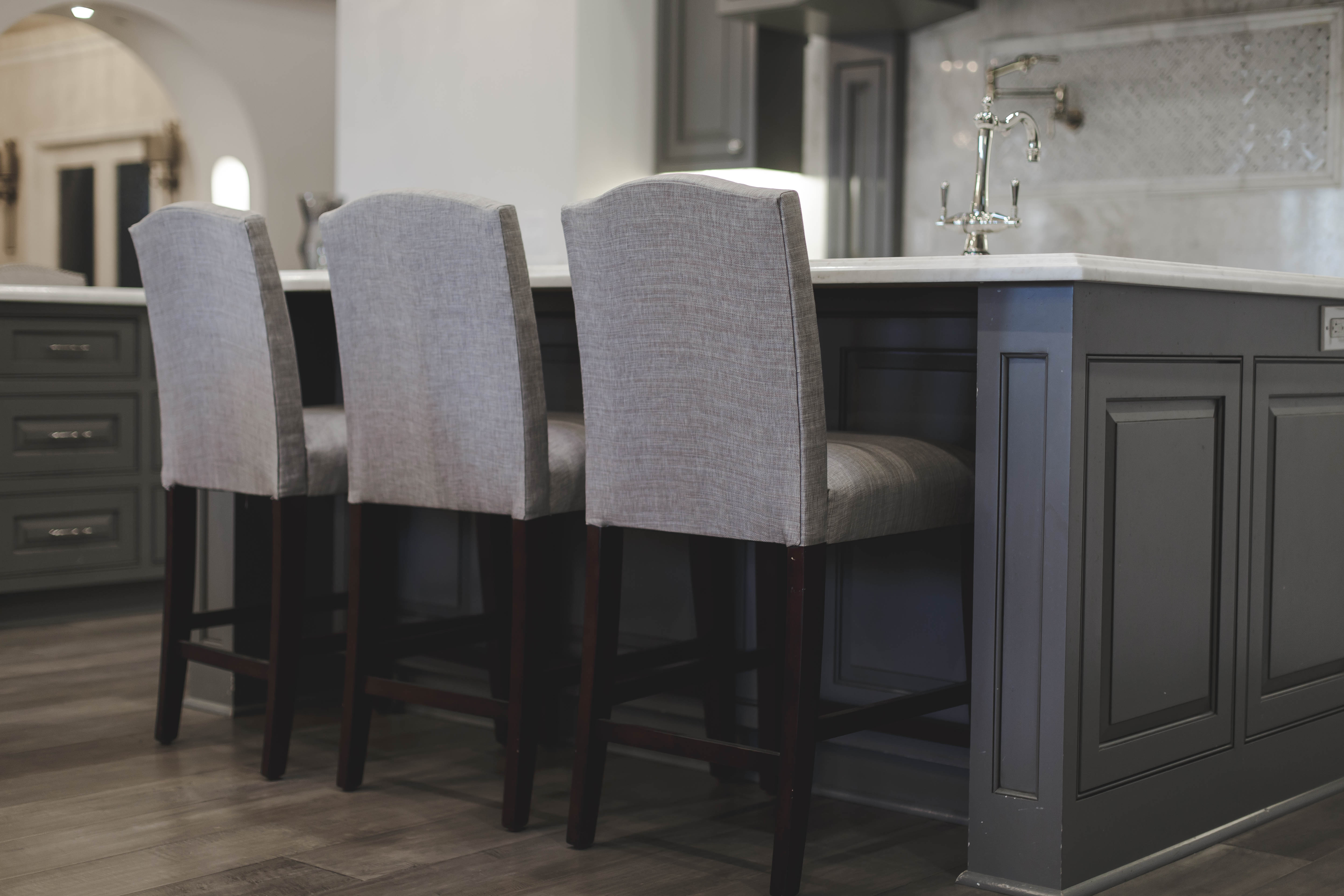
-
Polished nickel pot filler against Calacatta Marble backsplash
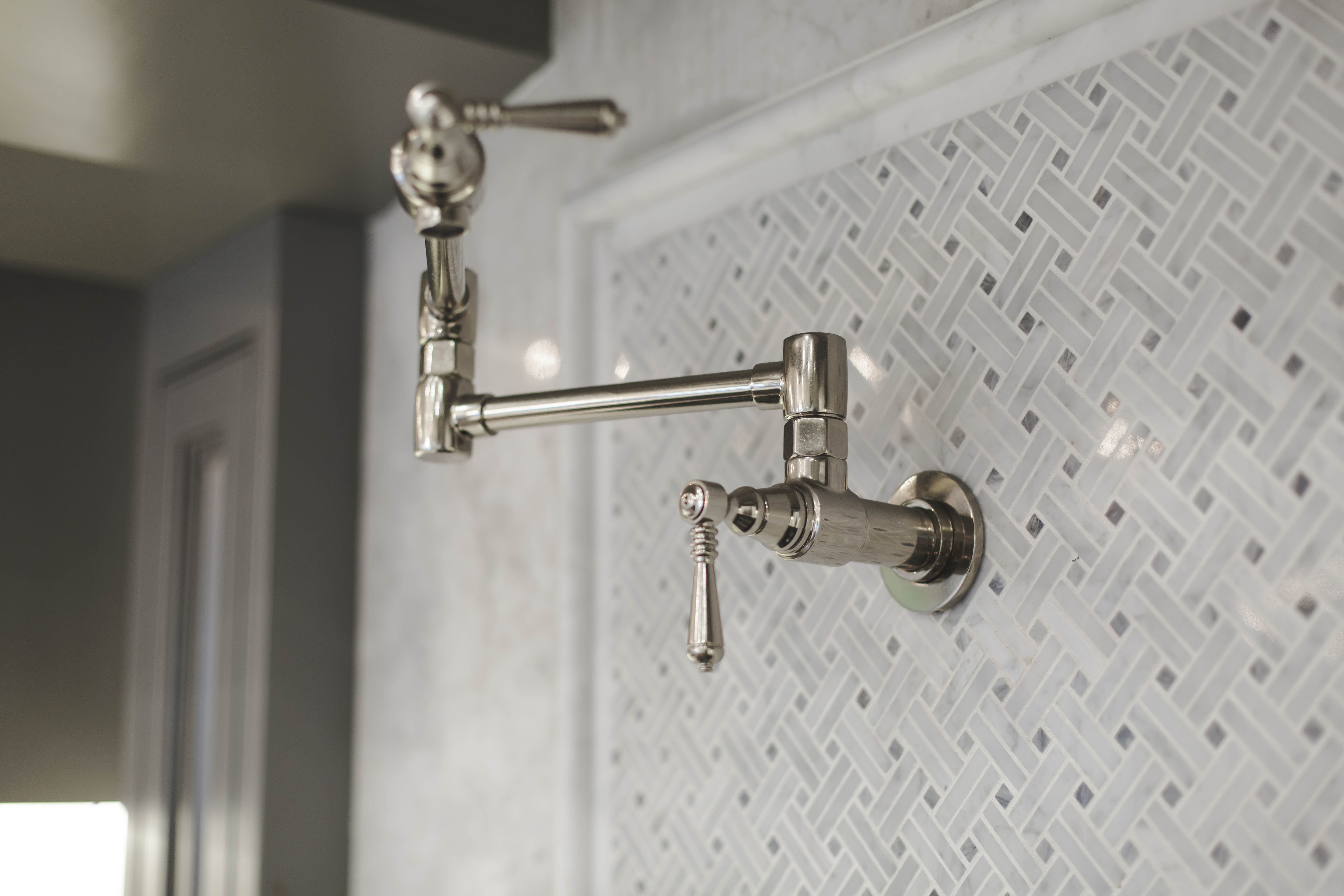
-
Kitchen accessories
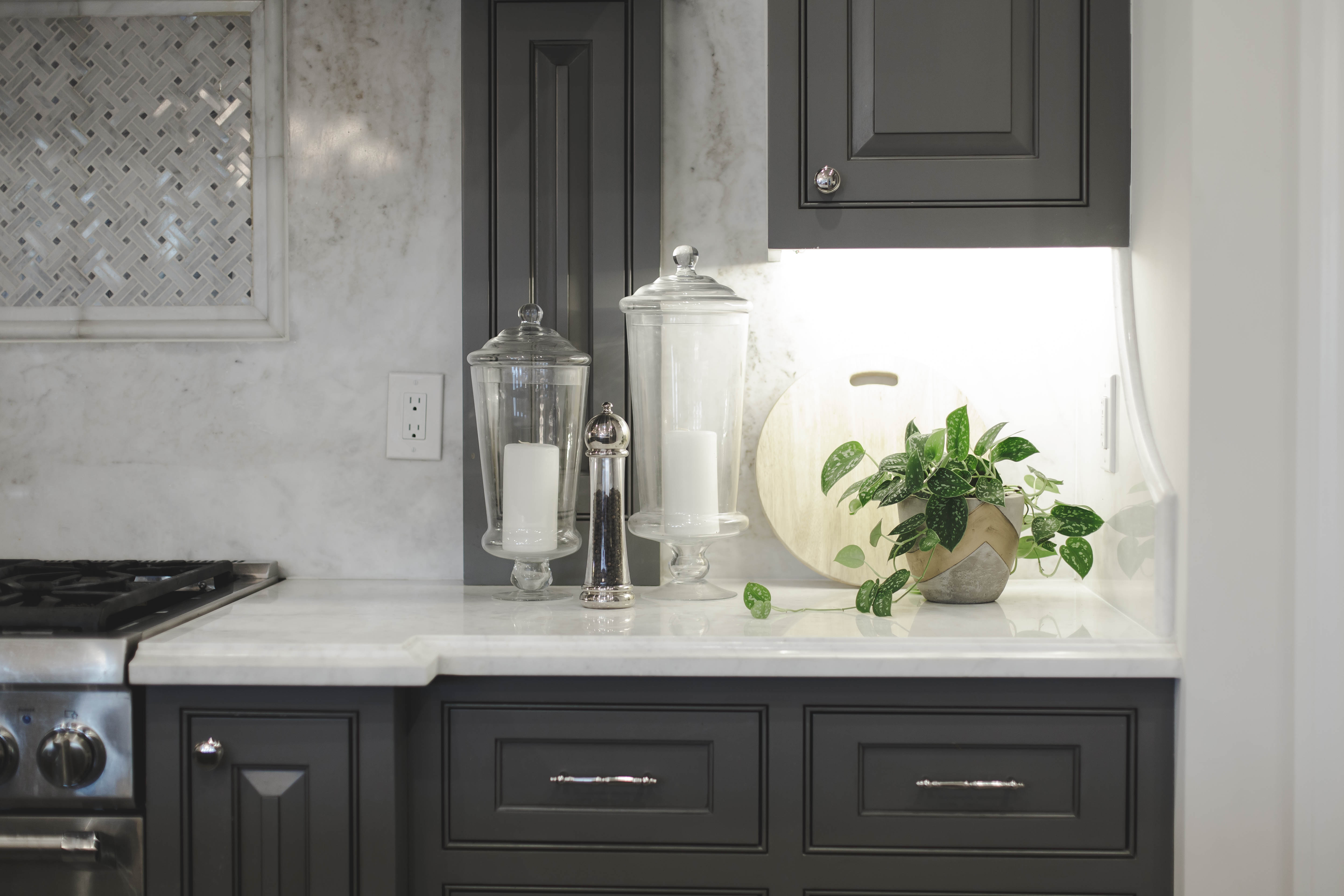
-
Our grand hood becomes the focal point of the entire kitchen
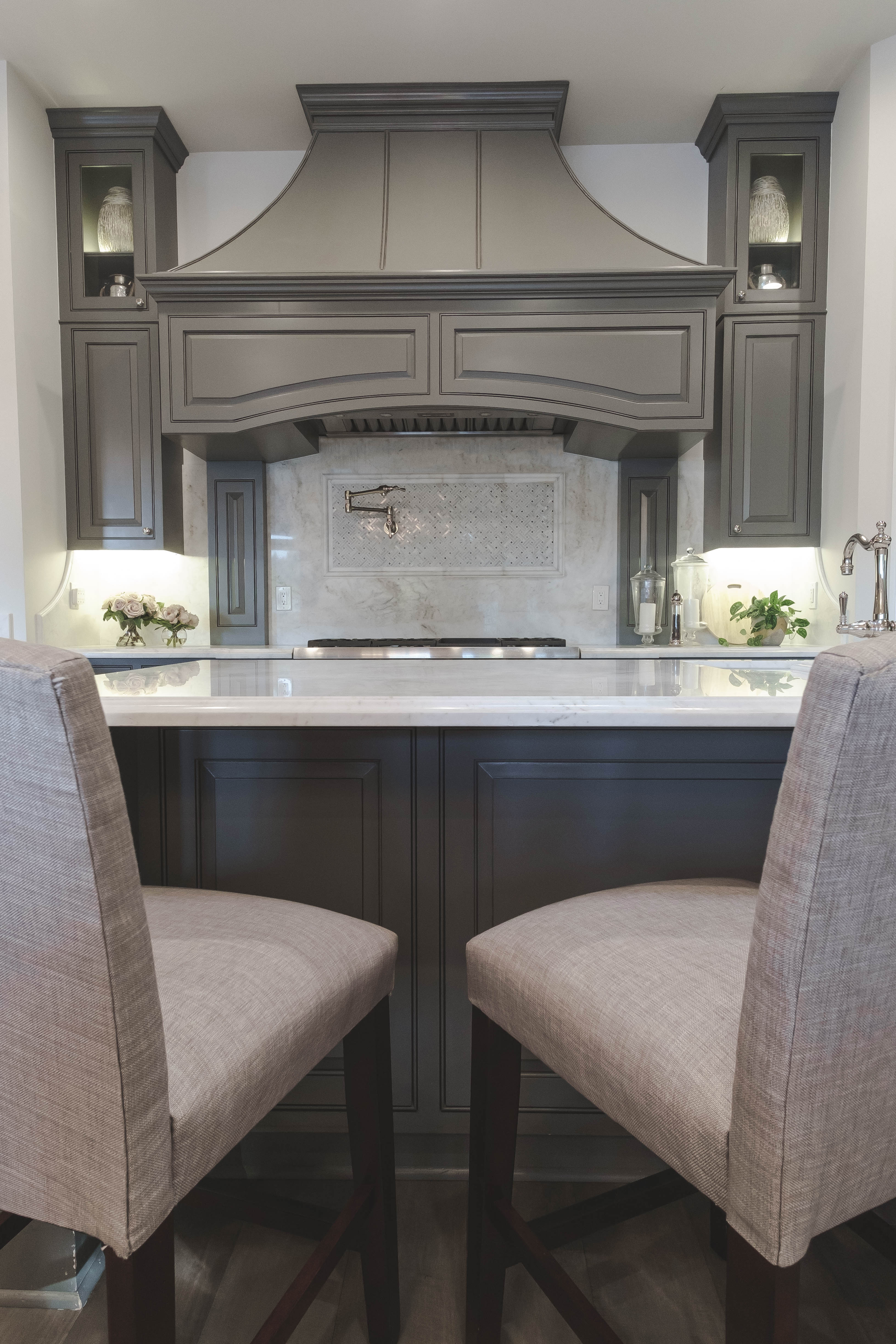
-
Custom cabinet panels hide the refrigerator and freezer
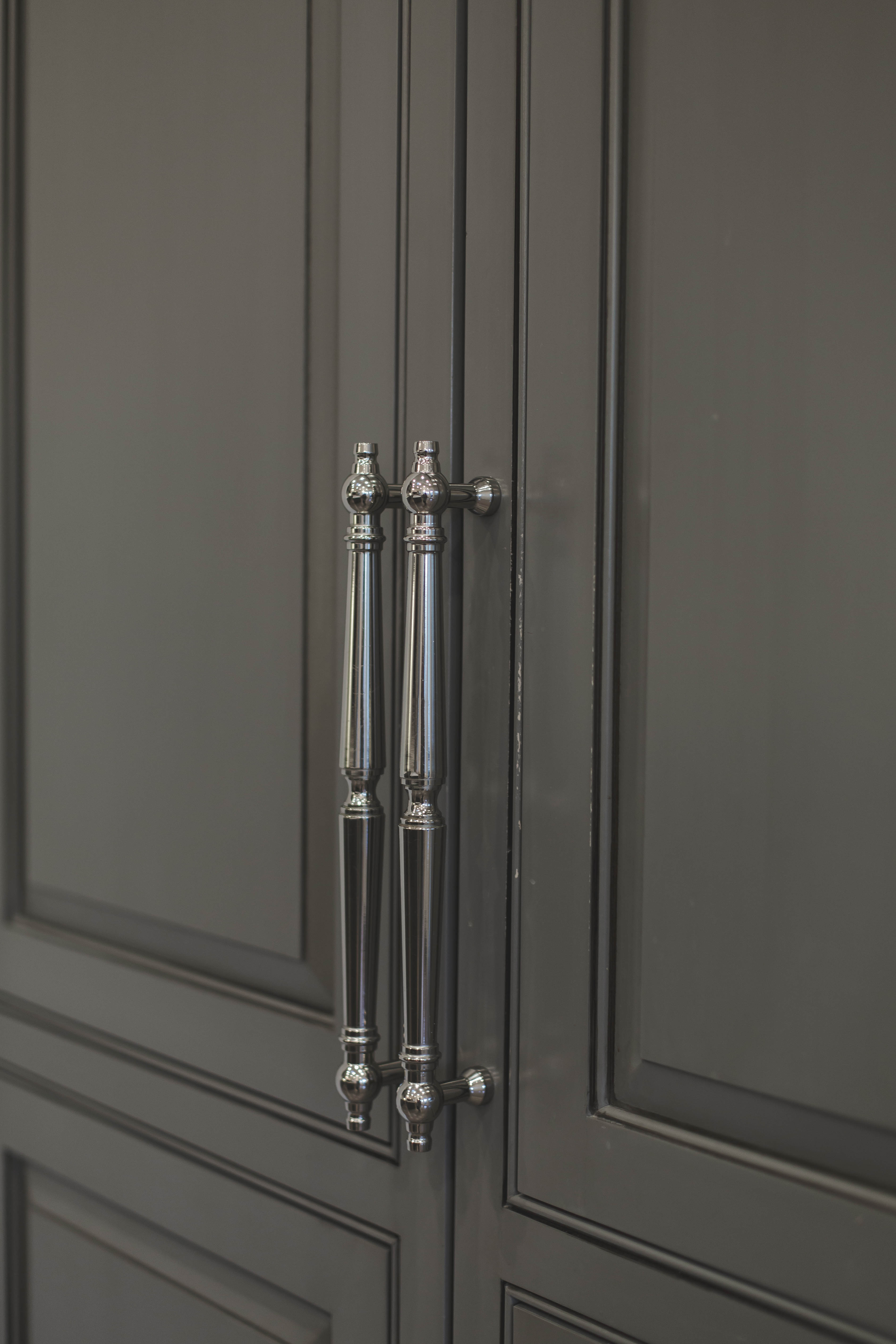
-
Cotton-linen blend dining chairs
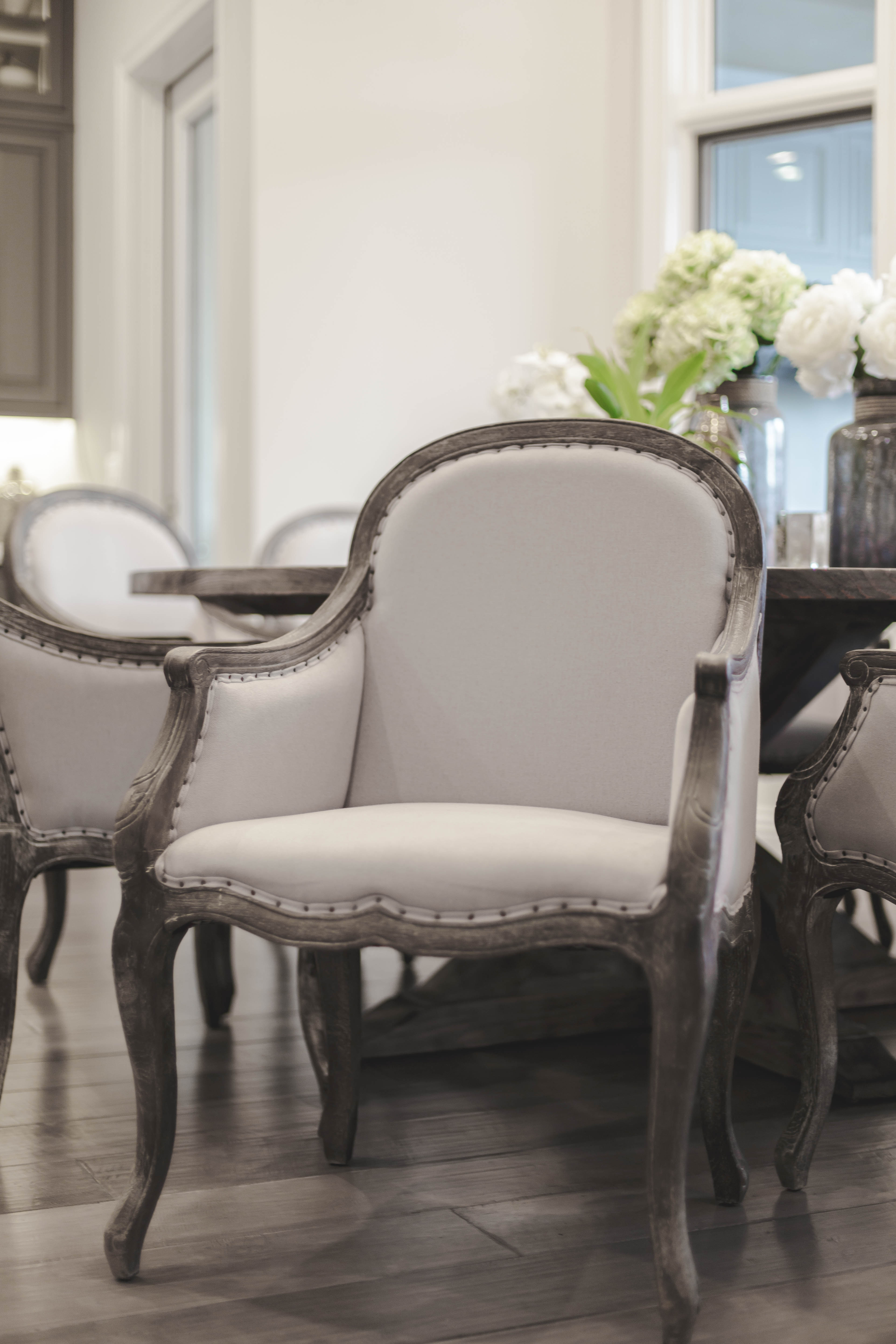
-
View of the great room from the kitchen
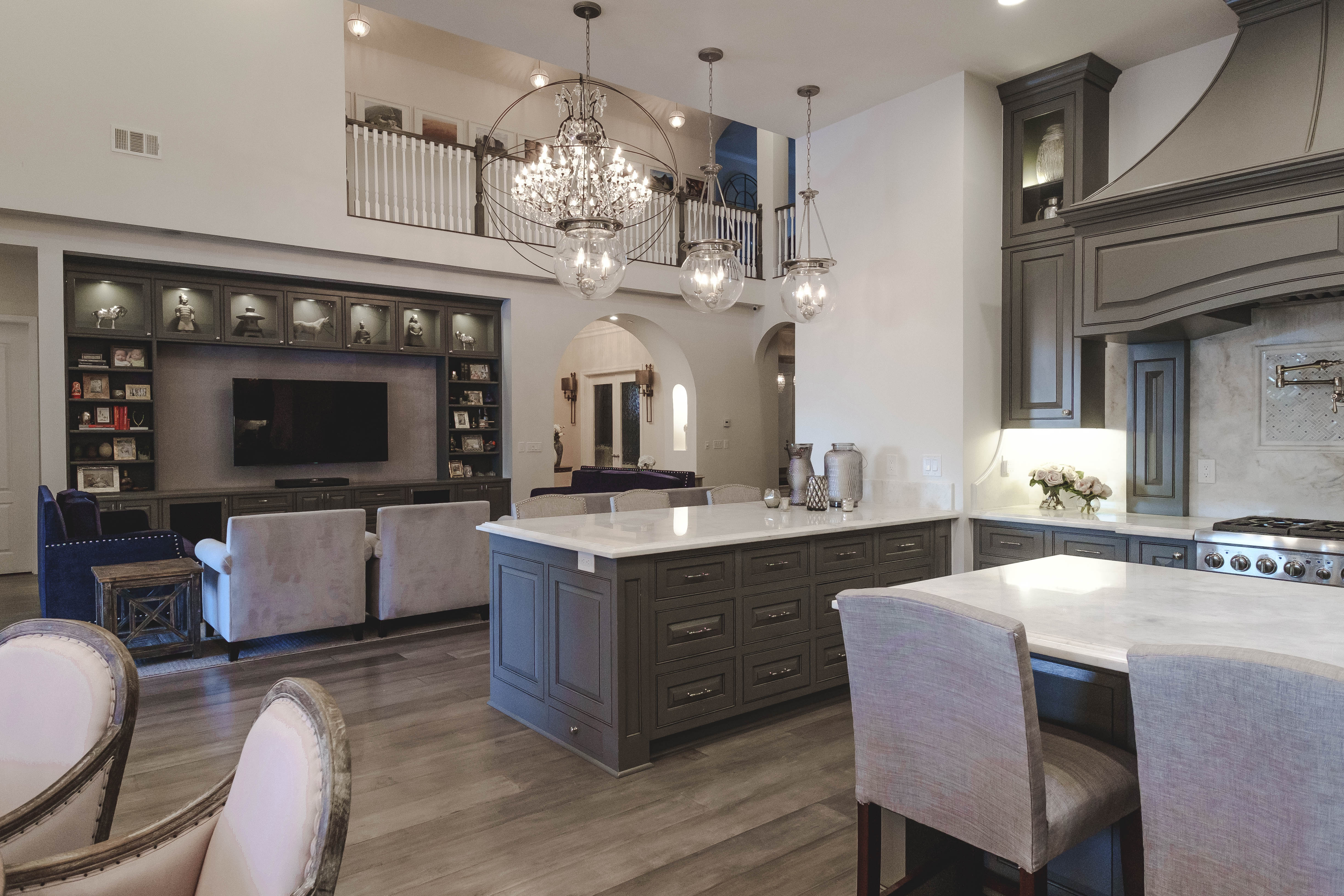
-
Custom cabinetry flanks the kitchen expanse
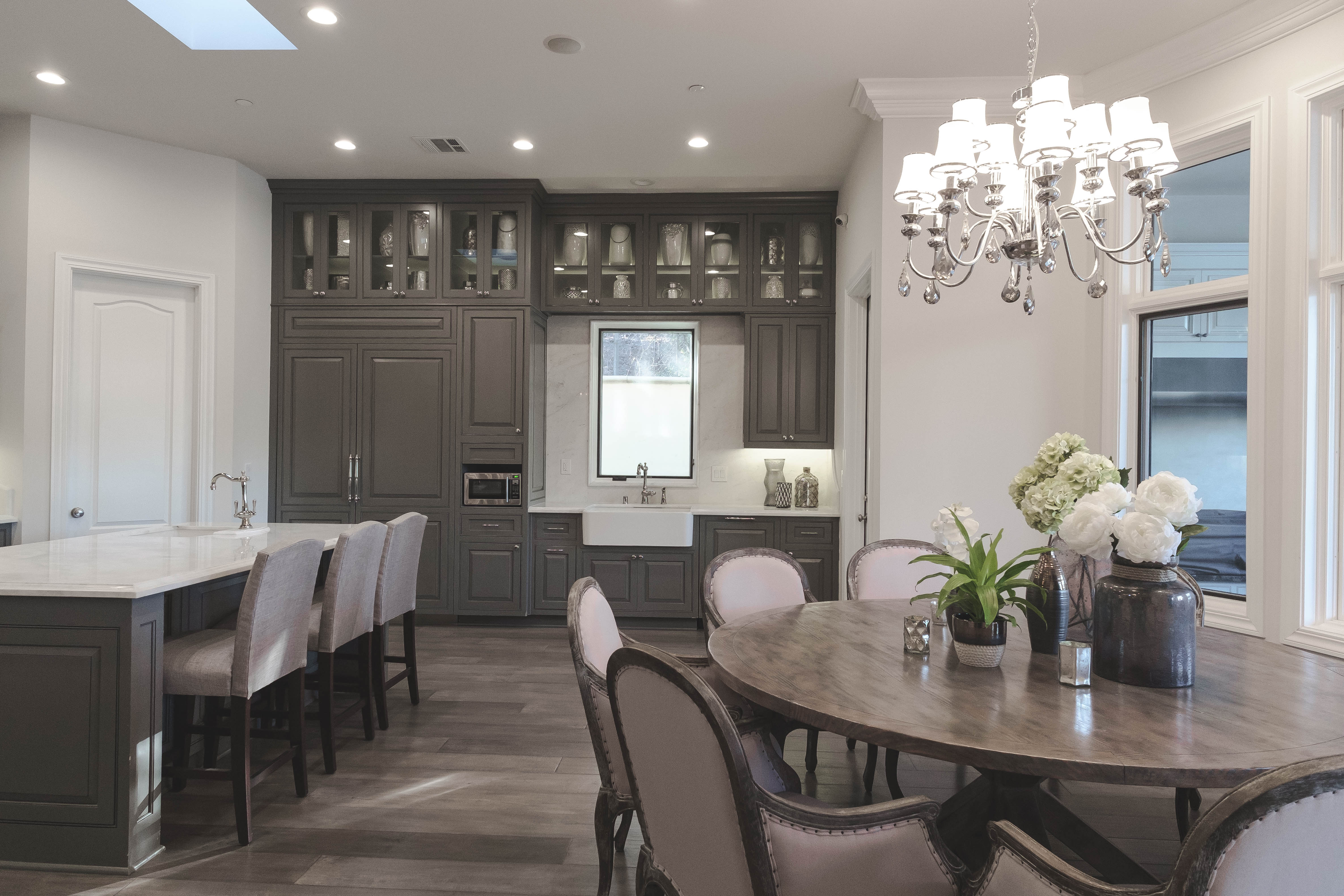
-
Love all the natural lighting in the kitchen
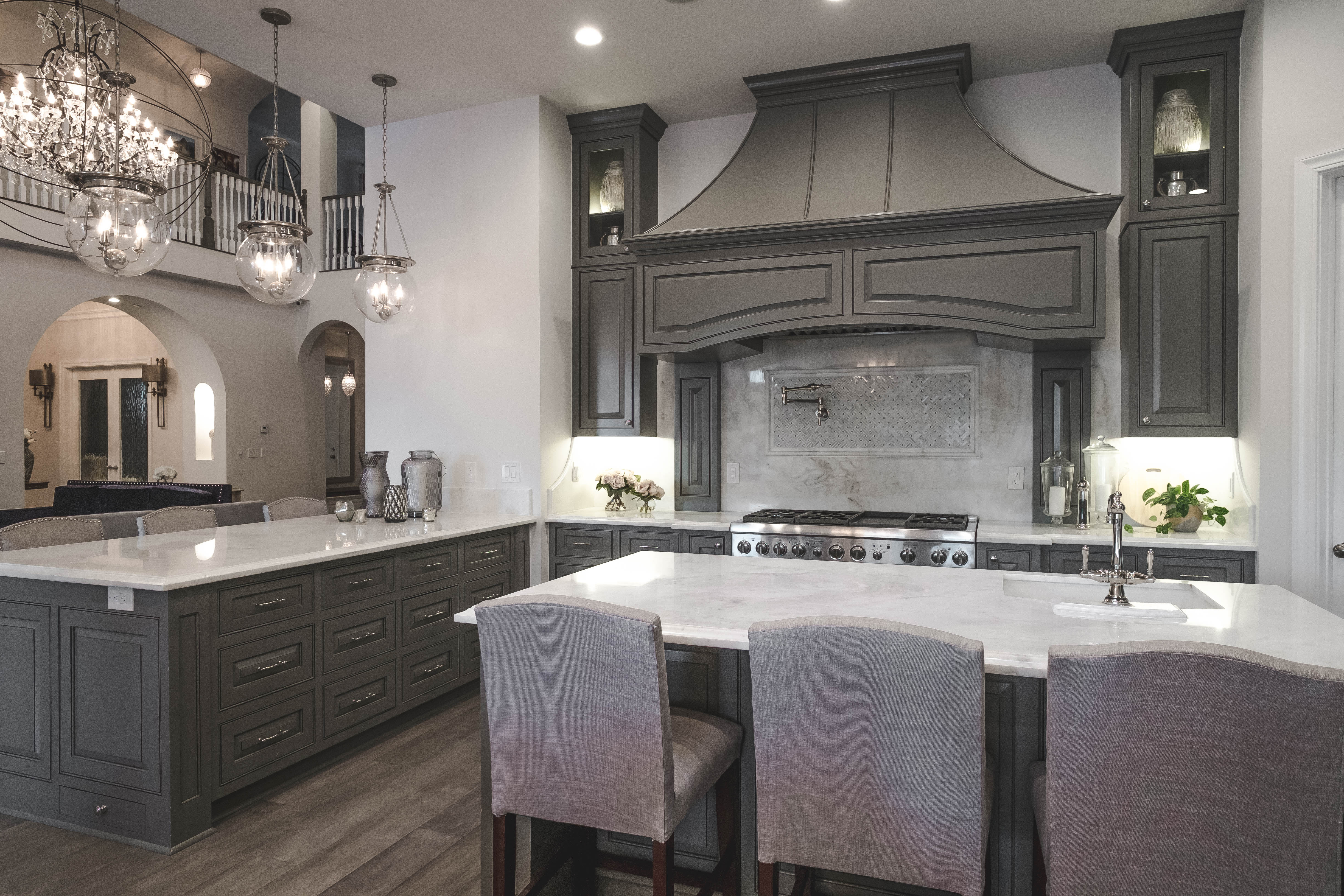
-
Gorgeous Calacatta marble countertops with custom edge detailing
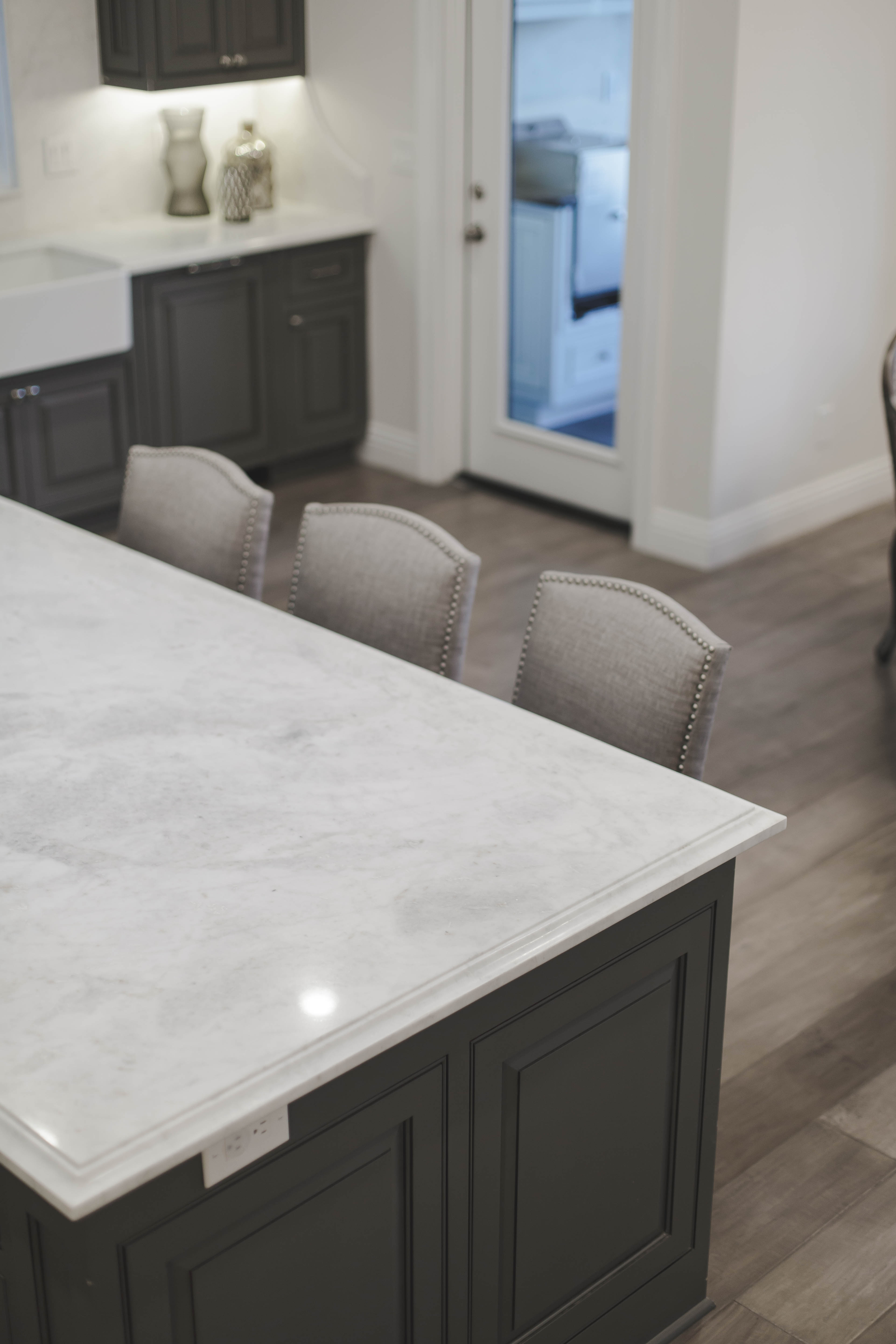
-
Custom dining room chandelier designed by JKID
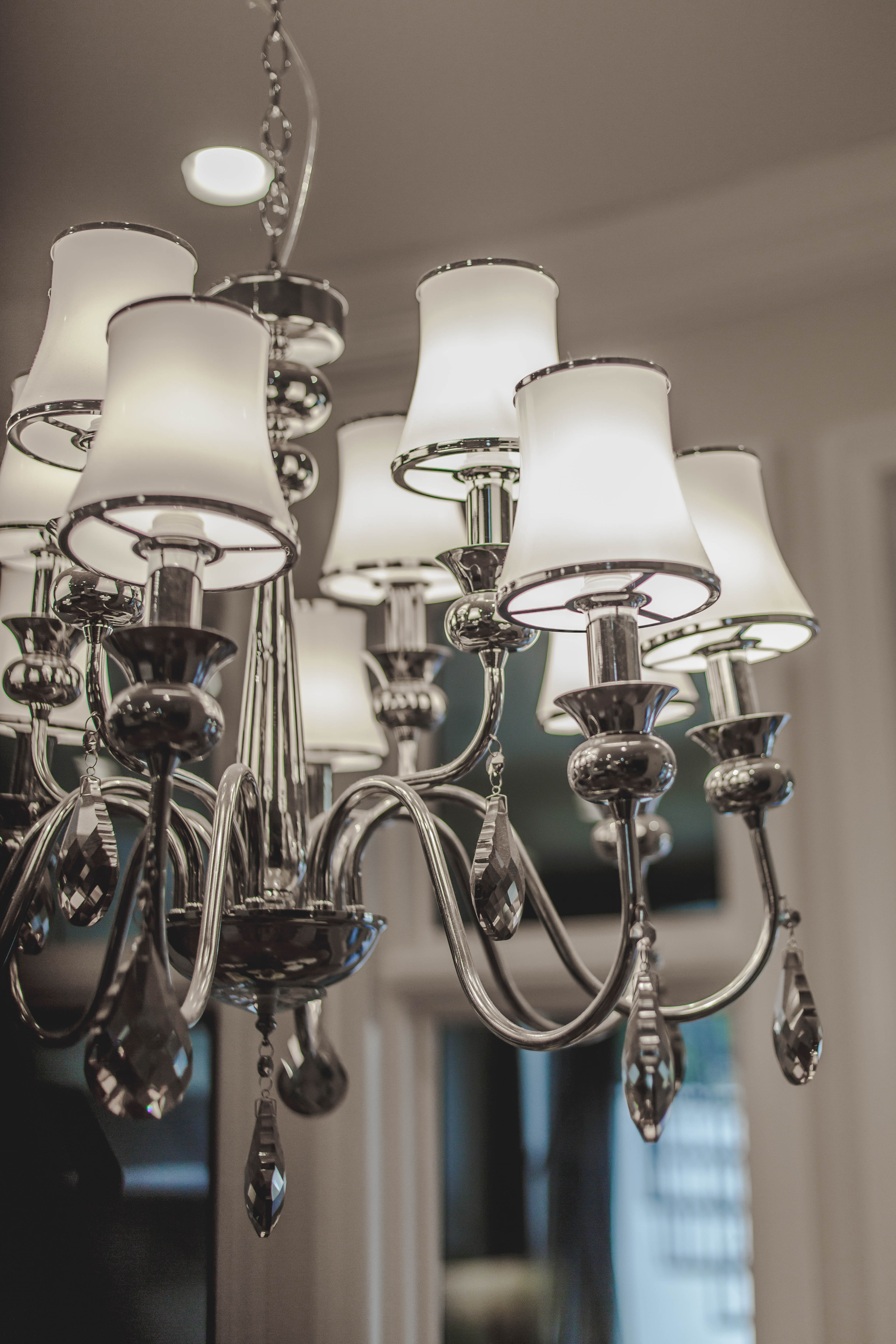
-
Modern farmhouse sink
